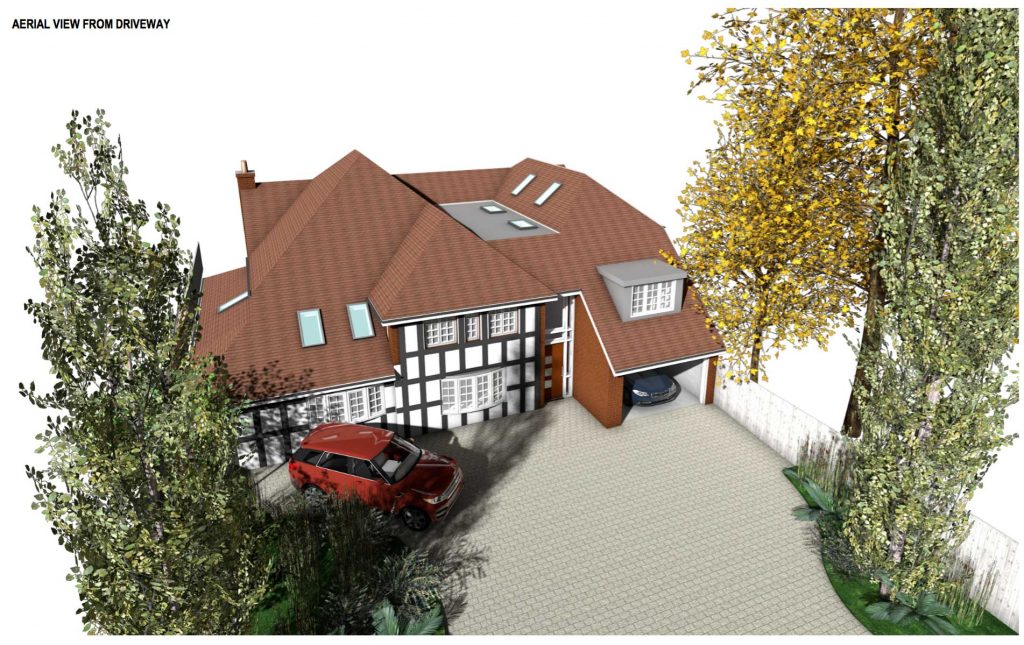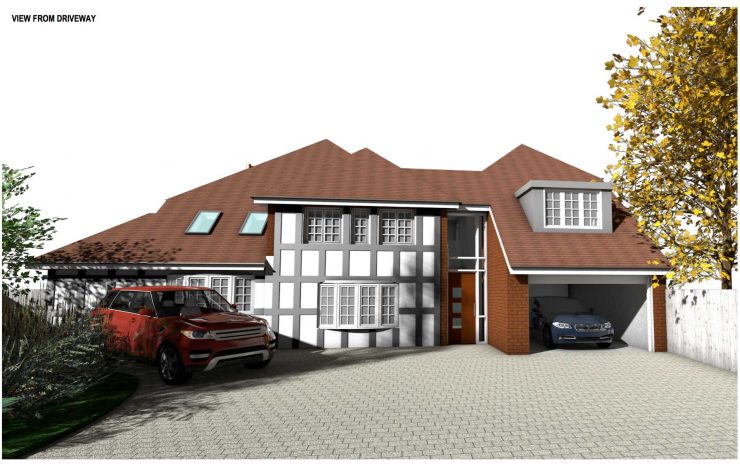Permission has been received this week for a substantial rearrangement and side extension to a house in Solihull.
The original house built early in the 20th century house, has been extended and remodelled on several occasions in the past. The new revision to the house is to add new accommodation built along the boundary to one side and replace the existing garage and ensuite bedroom over.
The current house has a distinct central portion to the front elevation with black and white timber and render cladding, this carries over on to the previous single storey side extensions and gives an individual character to the house. The design for the new extension needed to be a bold contrast to this or a sympathetic design which was much more subservient. The latter option was pursued to planning.
The new accommodation replaces the existing garage and first floor ensuite bathroom above it to create a games room, shower room and new garage on the ground floor, with an extensive master bedroom suite on the first floor above. Connecting this new accommodation back to the main house is a two storey high balconied entrance hall with a front glazed screen and skylights above. The arrangement now allows the hallway and entrance to connect directly to the recently remodelled kitchen diner as well as accessing the games room and the garage, bringing a better flow to the connection of the accommodation.
The images above and below of the front of the submitted scheme show the approach to blend the extension with the existing, but make use of the double storey hallway and skylights to bring light into the deeper plan of the new accommodation.


