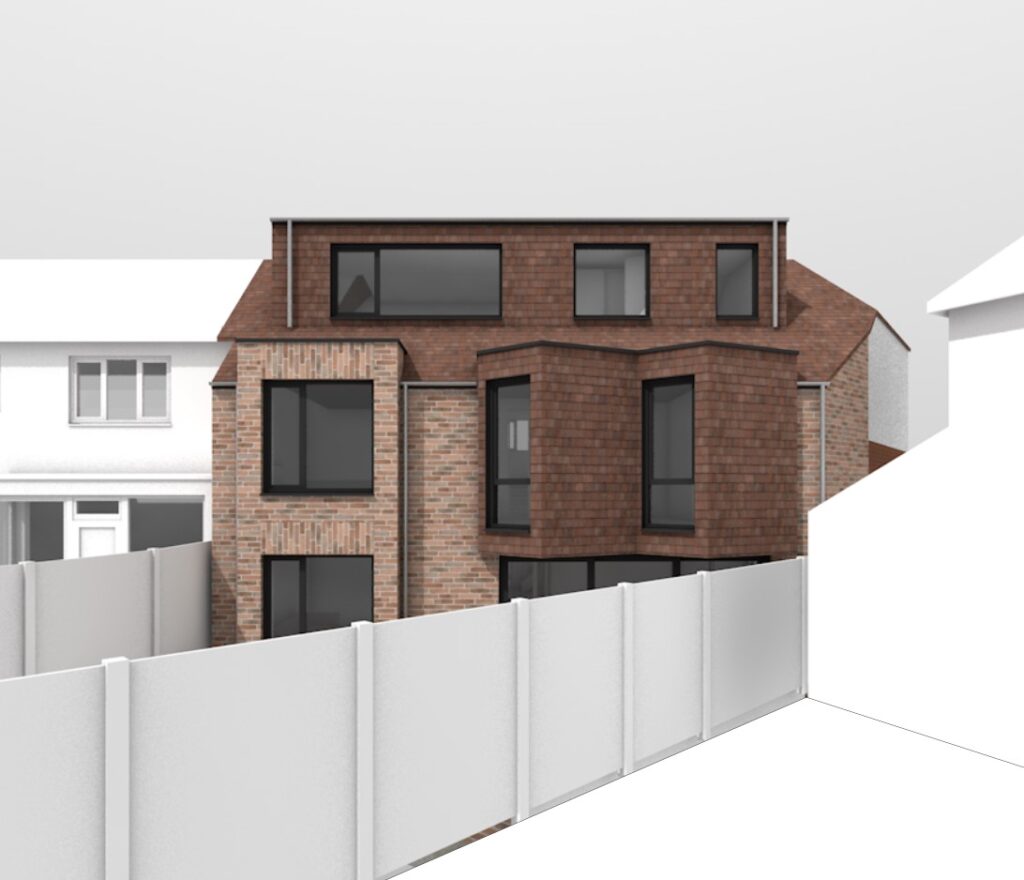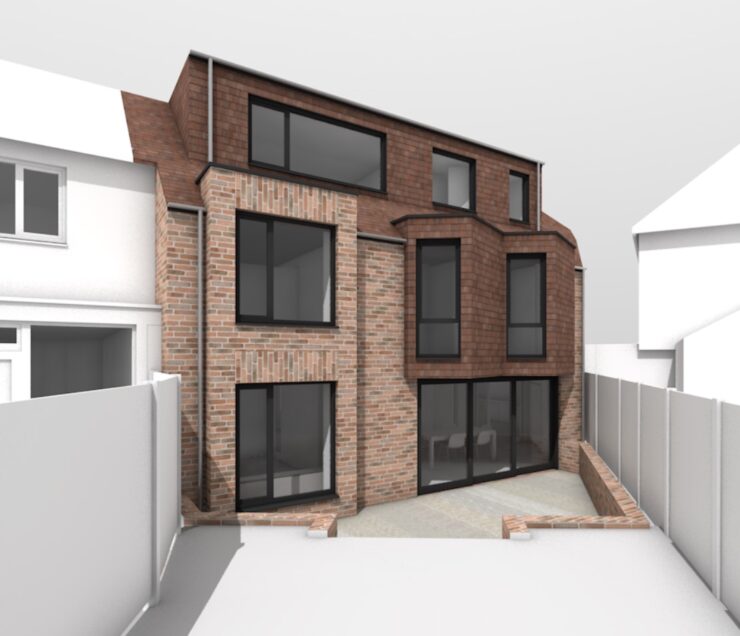CoARC was approached to reorganise a recently purchased mid-twentieth-century semi-detached property in Solihull. The client was looking to maximise the living accommodation on the plot by increasing the main living/dining and kitchen space into the space occupied by the garage and by a very small rear extension limited due to the size and shape of the back garden. Bedroom accommodation was increased by building into the loft. Height restrictions meant the floor levels needed adjustment with both the ground and first floor being lowered to the rear to enable the bedroom in the roof space. At the first floor, angled bay windows are used to increase the floor space without impacting the garden area, and the angled windows prevent overlooking. Finished in a hung tile these bays define the extension giving a contemporary but sympathetic aesthetic.
Planning permission for this project was received in 2022.


