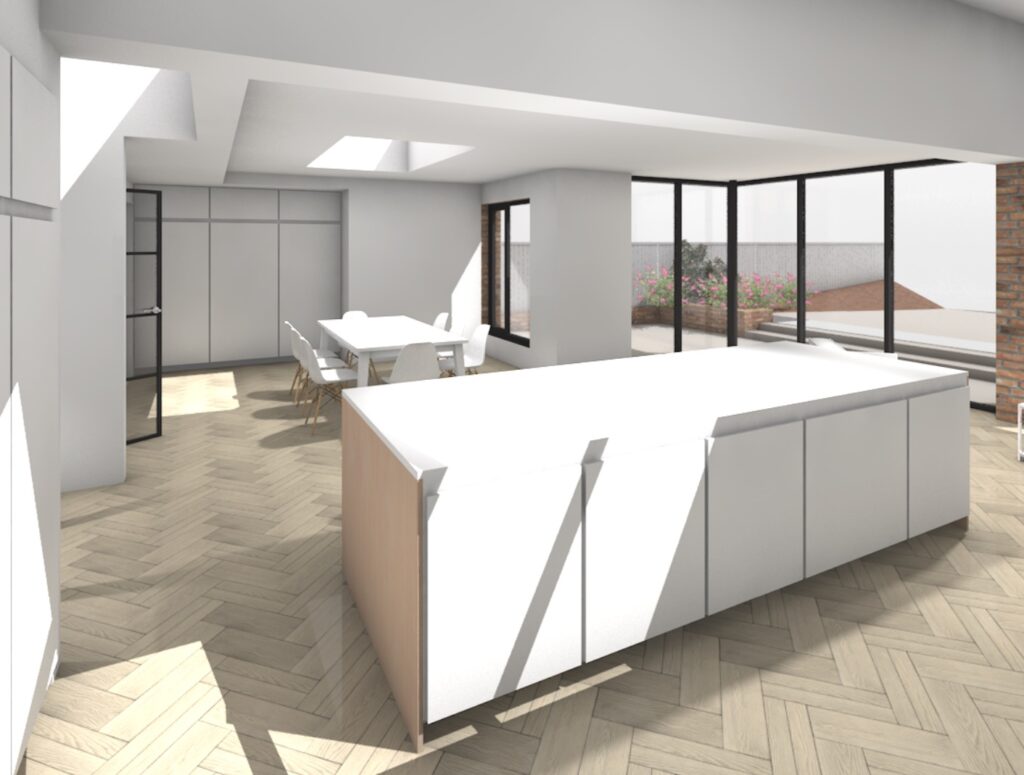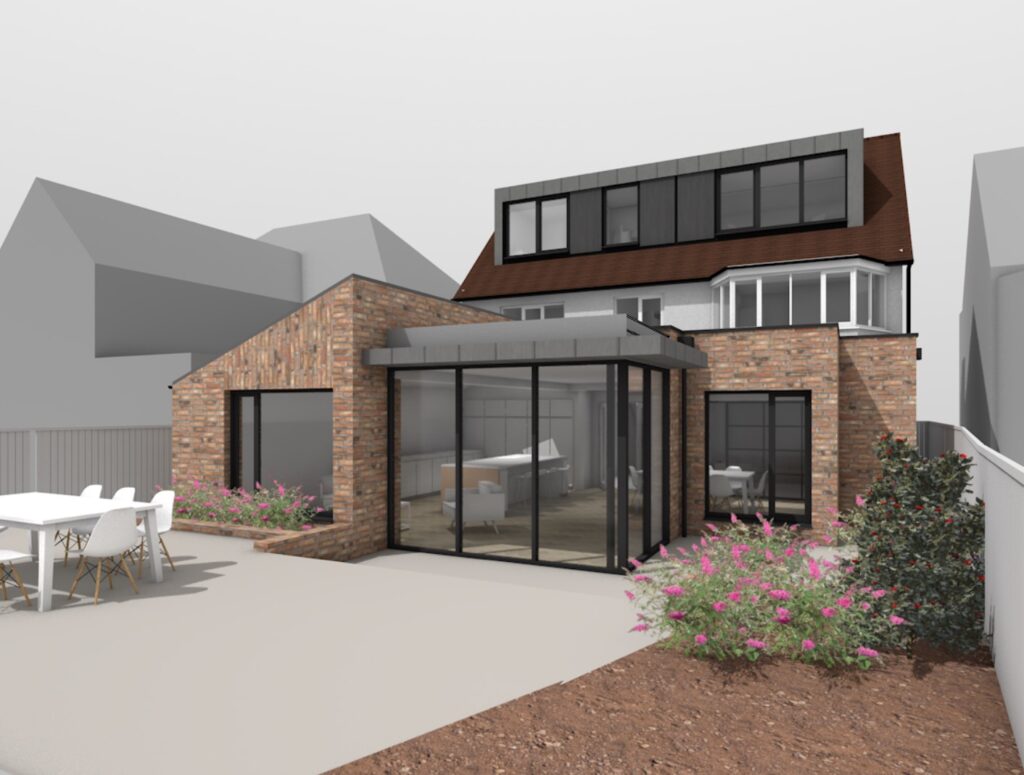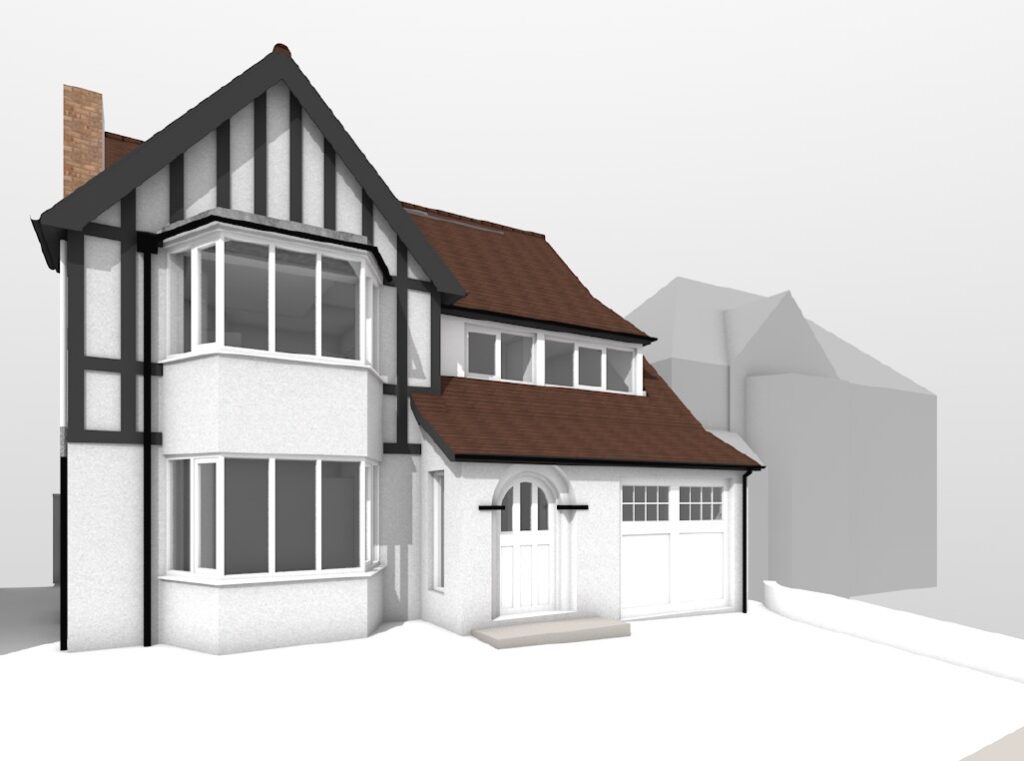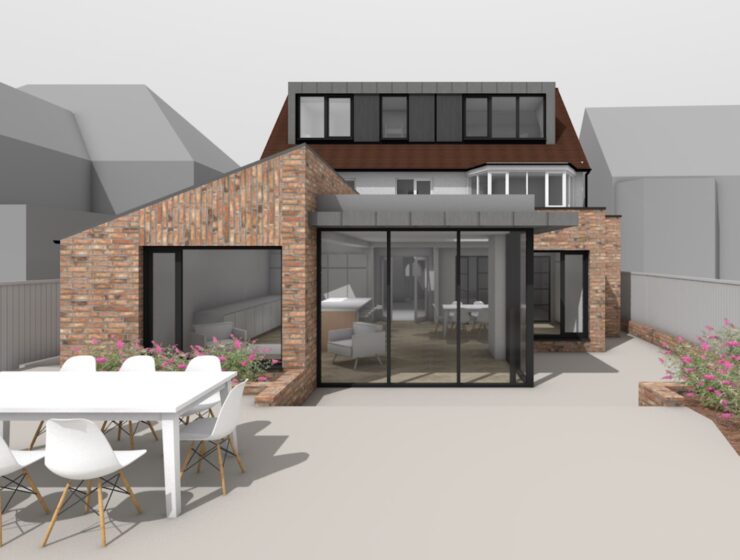This scheme delivered by CoARC in the Malvern Hall and Brueton Avenue Conservation Area in Solihull was given planning permission in 2023, and started on site at the end of summer 2023.
The scheme involves the removal of the existing rear extension and replacement with more generous accommodation allowing a better arrangement.
The existing loft conversion was reconfigured with a large dormer and new stair access.
The front of the house had the bay window extended to the first floor and an increased porch and garage space, allowing some of the existing garage to be converted into a study space. The front was very much a design exercise of ensuring the design was in keeping with the existing and making the new work look like the original house configuration borrowing detail from the existing and contemporary neighbouring houses. Materials at the front are as existing with a roughcast white render and white fenestration, and half-timbered effect.
The rear extensions are defined by the materials as well as the forms, the ground floor extension a complimentary pale red brick, sympathetic to the existing red brick but different enough to be recognised as new masonry. Finishes for the extension utilise zinc detailing for the canopy to match with the zinc cladding on the roof extension.

The above image is an internal view of the new ground floor extension, and the following a view of the rear showing the ground floor and dormer extensions.

A view of the revised frontage with two storey bay window and extended porch and garage.


