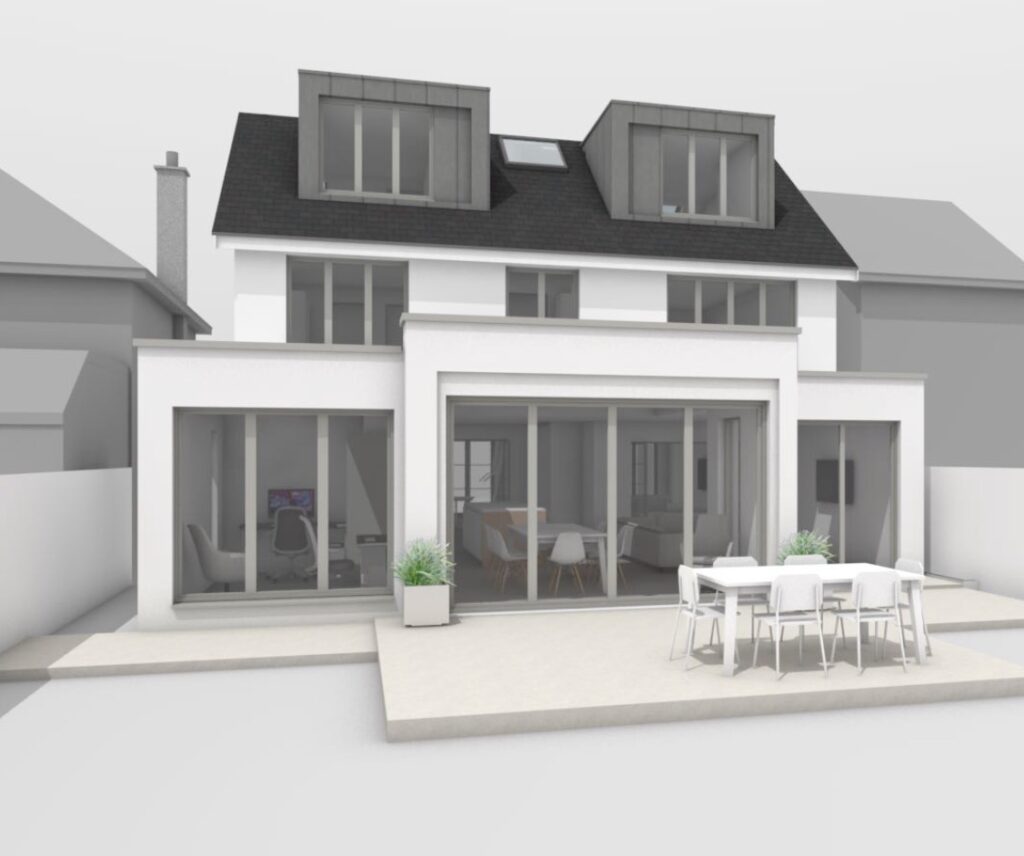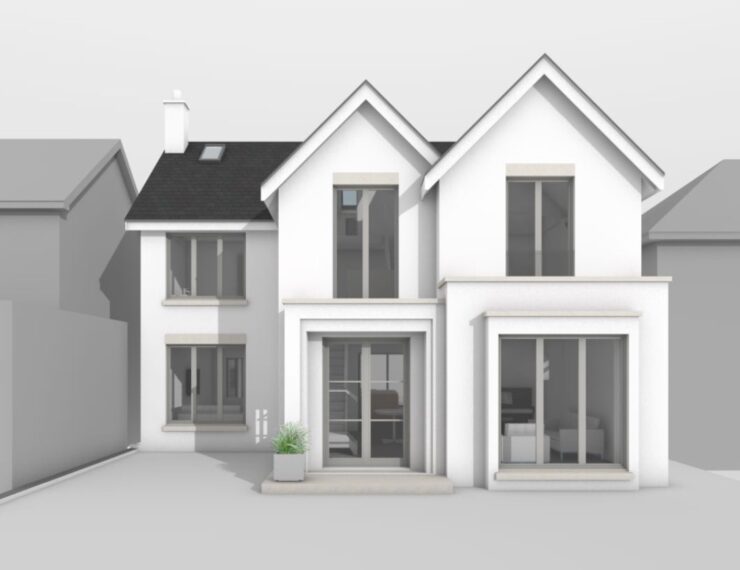Late in 2023 CoARC submitted an application for a complete house redevelopment in the central Solihull area a short walk from the town centre. We were approached by the client to convert the existing two-storey 1970s brick detached house with 3 bedrooms into a larger family house with 5 bedrooms and more generous ground floor living accommodation.
The interior design creates a new generous hallway and staircase space that allows light deep into the heart of the scheme without resorting to the overused and increasingly tired central three-storey glass gable frontage solution. The roof was converted from hip to gable and then gables are used at the front as a design theme. The roof accommodation uses a hidden flat roof and small dormer windows rather than a large shed dormer to create a more aesthetically pleasing solution that reinforces the idea the roof was part of the overall design and not an extension. The intention of the exterior design was to create a design ensemble that appeared as a singular original design and not a series of extensions.
The proposed building design which has front and rear extensions as well as a loft development pulls the new and the old together with a new render finish and all-new fenestration with a vertical emphasis. Zinc rolled-metal finishes the new dormer windows at the rear.
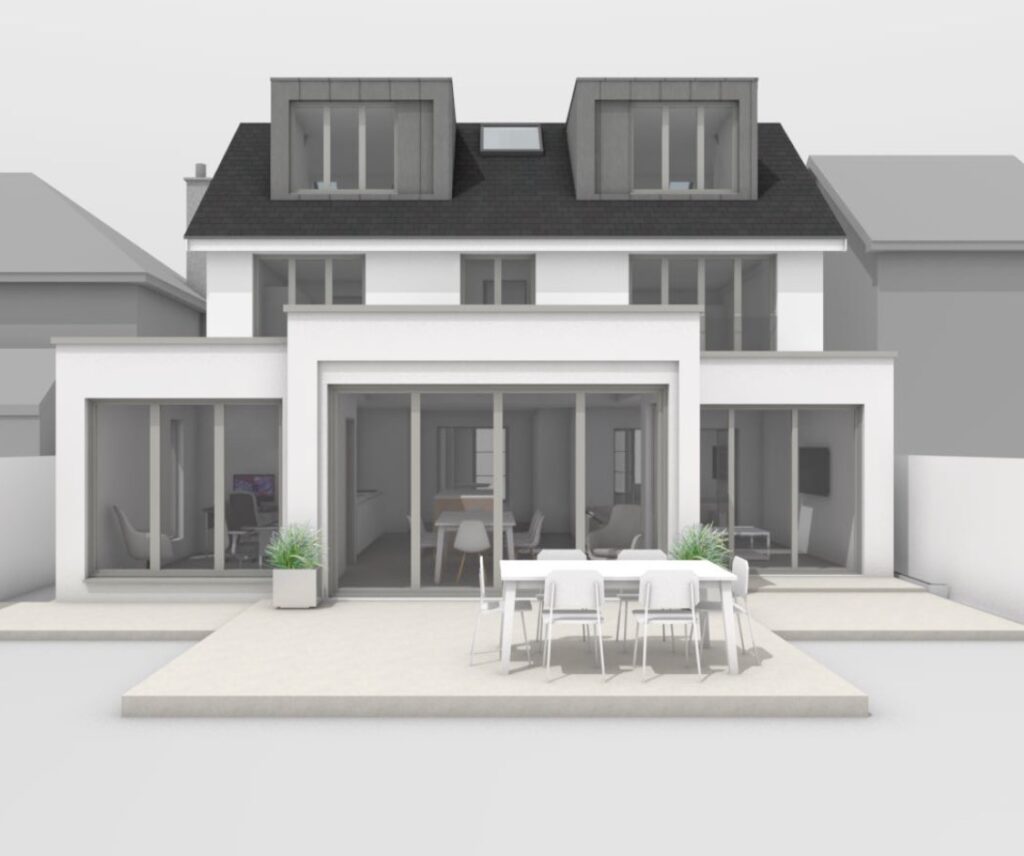
View of the proposed rear elevation. The office and living areas are all orientated to the large rear garden.
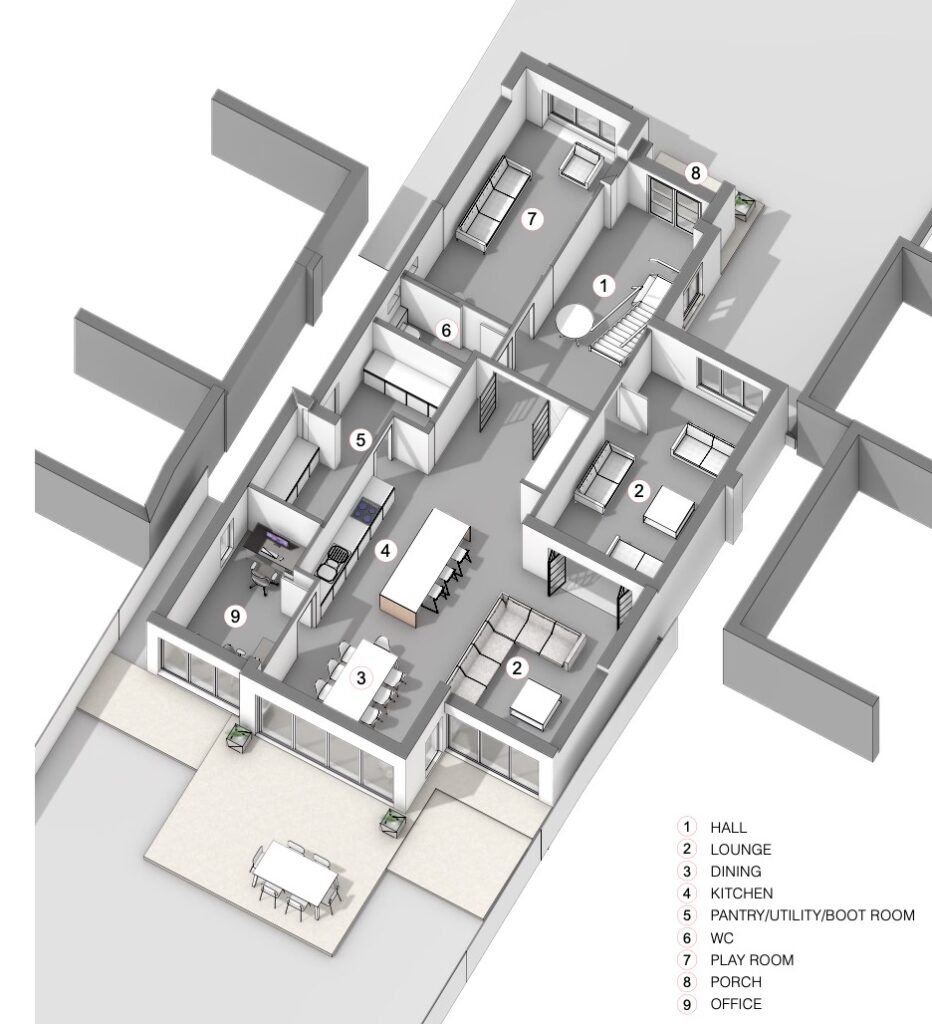
Axonometric view of the proposed ground floor (above).
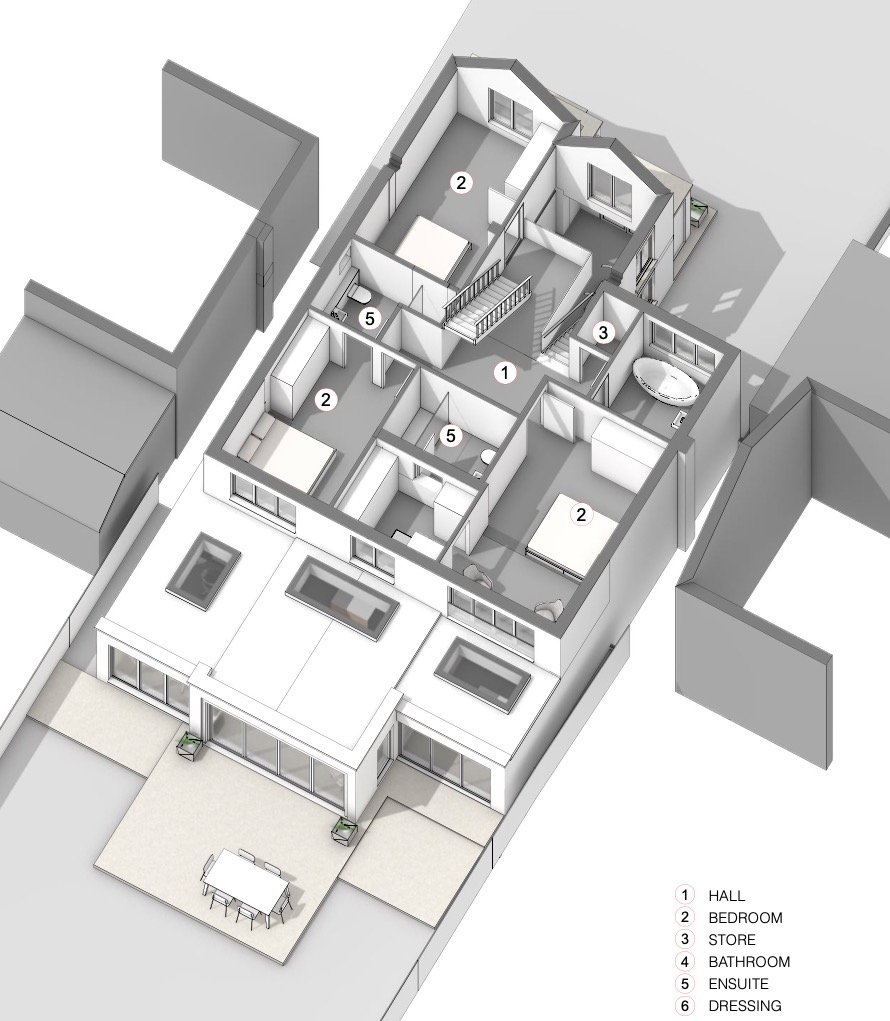
Axonometric view of the proposed first floor (above).
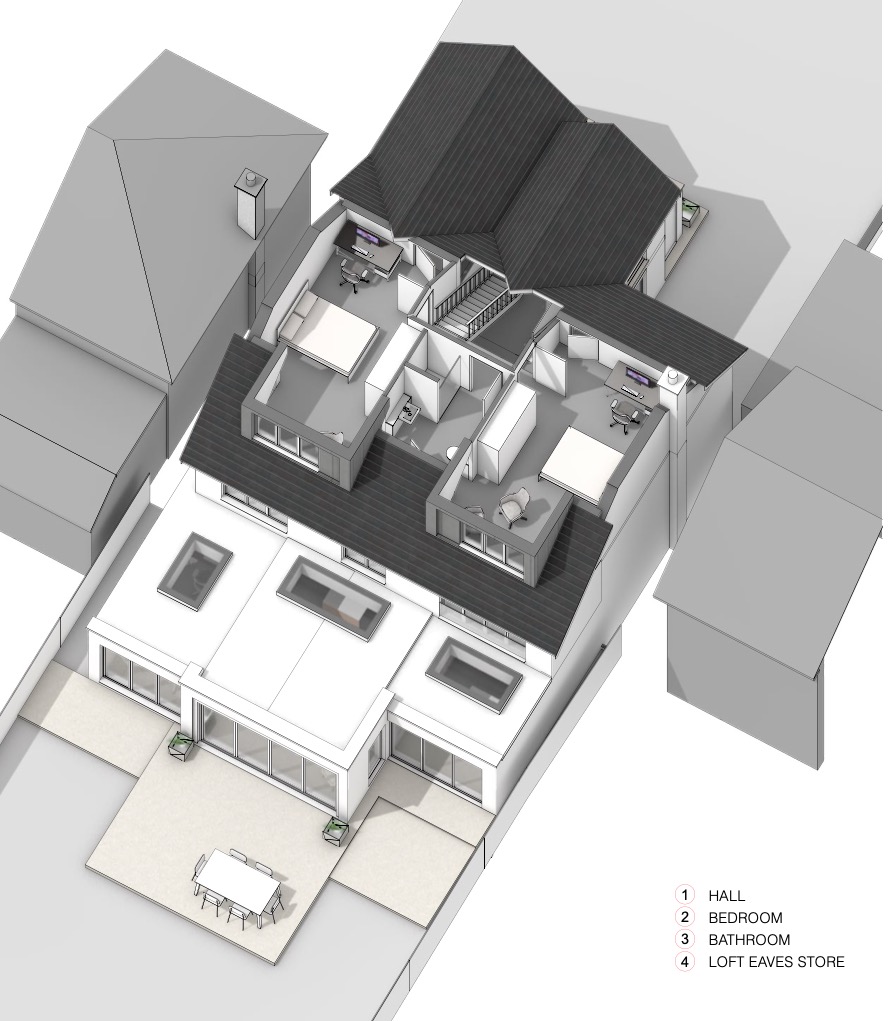
Axonometric view of the proposed top floor (above).
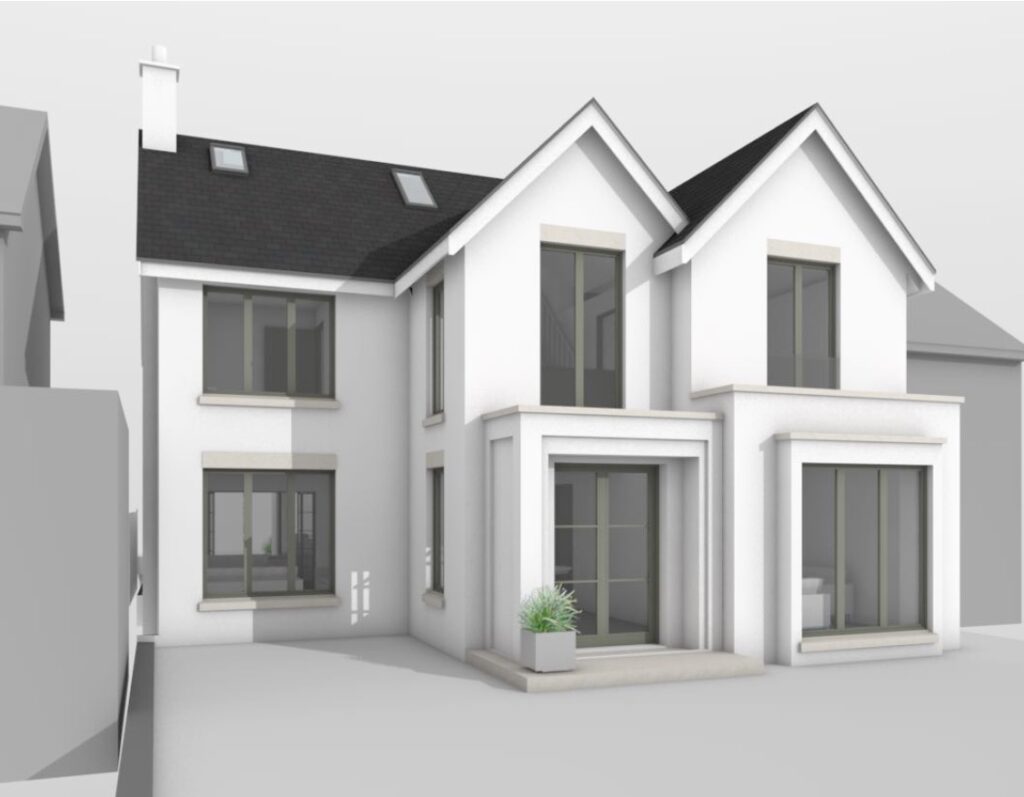
View of the proposed house front (above) and rear (below).
