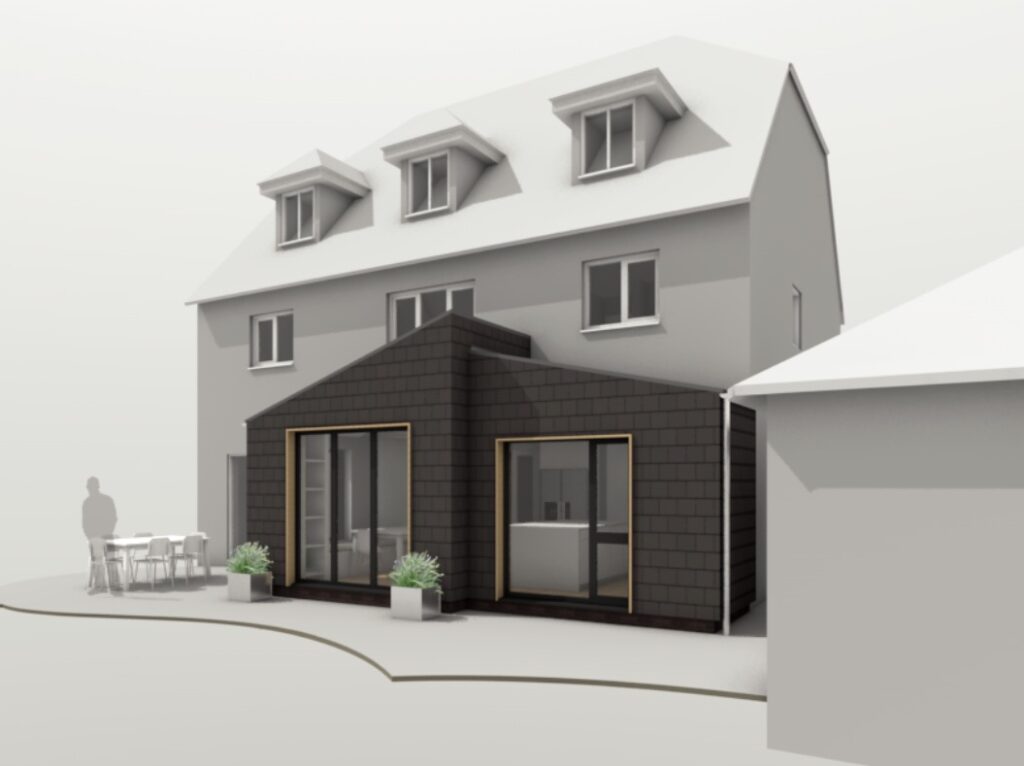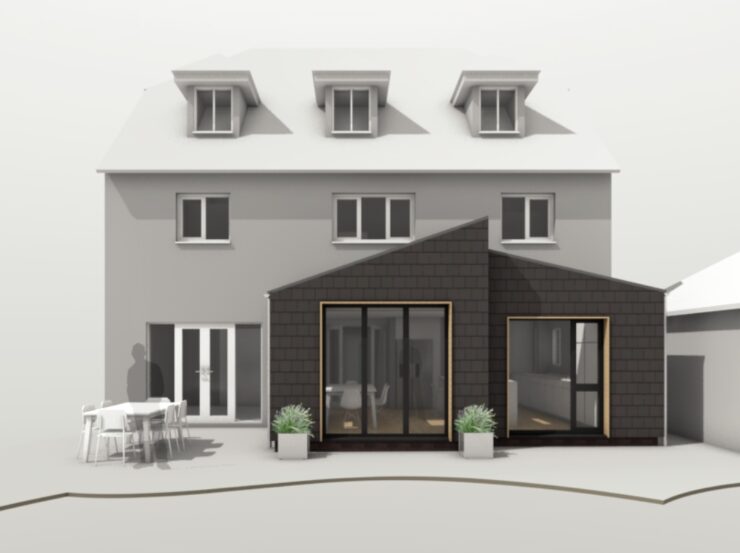CoARC were approached to develop the rear of the client’s house to reconfigure the kitchen area to get more light into the space and make it more useable. As part of the rearrangement the existing rear extension is reconfigured and the client was keen to give the new space a new external aesthetic, that would make a statement with a striking design and be recognisable as an addition. The revised extension incorporates roof lights with a new roof configuration of split gable, and creates more space by incorporating window sill bench seating for the dining area.
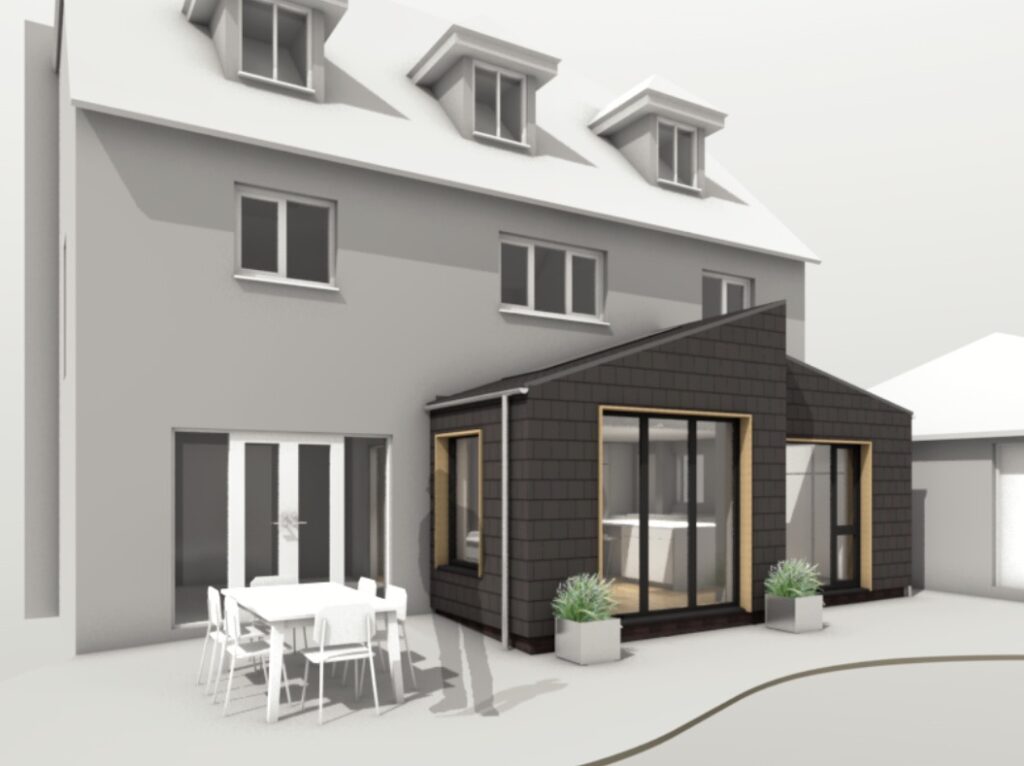
At first, we looked at a homogenous material for all of the external surfaces with hanging slate tiles proposed. The client was keen to explore timber cladding. A budgetary review with a local builder meant that we needed to revert to a more traditional roof finish so the slate stayed for the roof but all walls of the extension are finished in a charred timber cladding. The images show the earlier version with the extension finished in slate tile. Fenestration (doors and windows which are finished in a dark-grey finish) openings are given an additional prominence with aluminium liners in a contrasting finish.
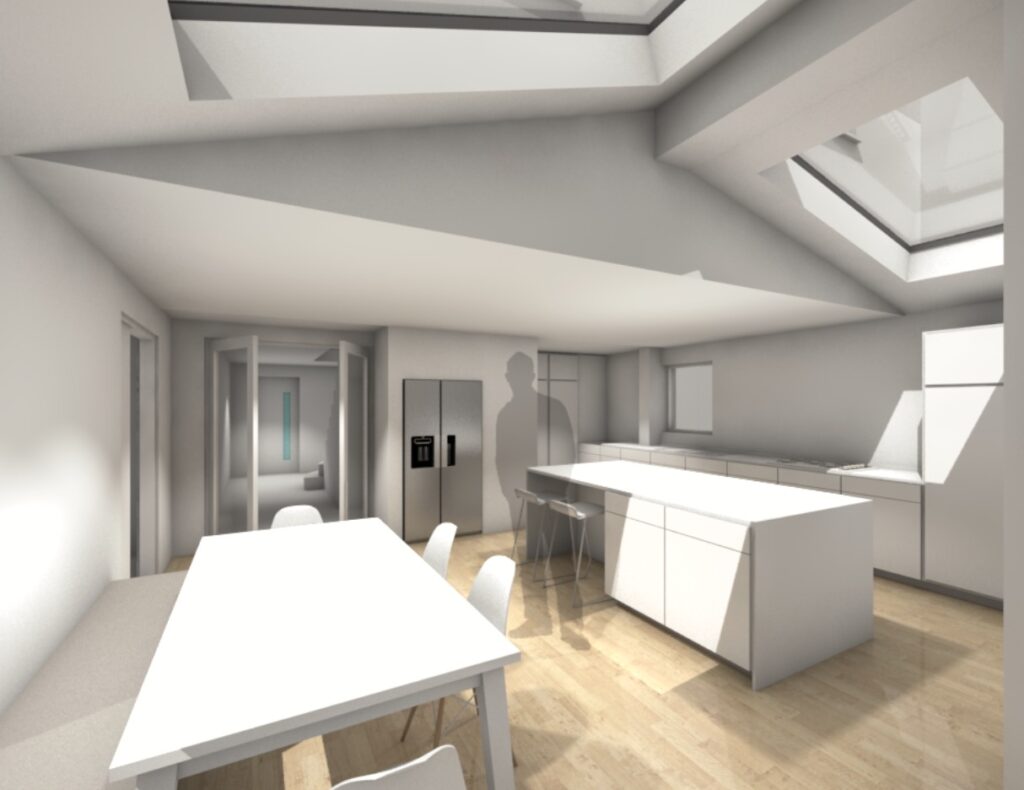
The floor area was not increased, but due to the new materials proposed planning permission was required for what would otherwise have been permitted development. The scheme was submitted for planning approval in December 2023.
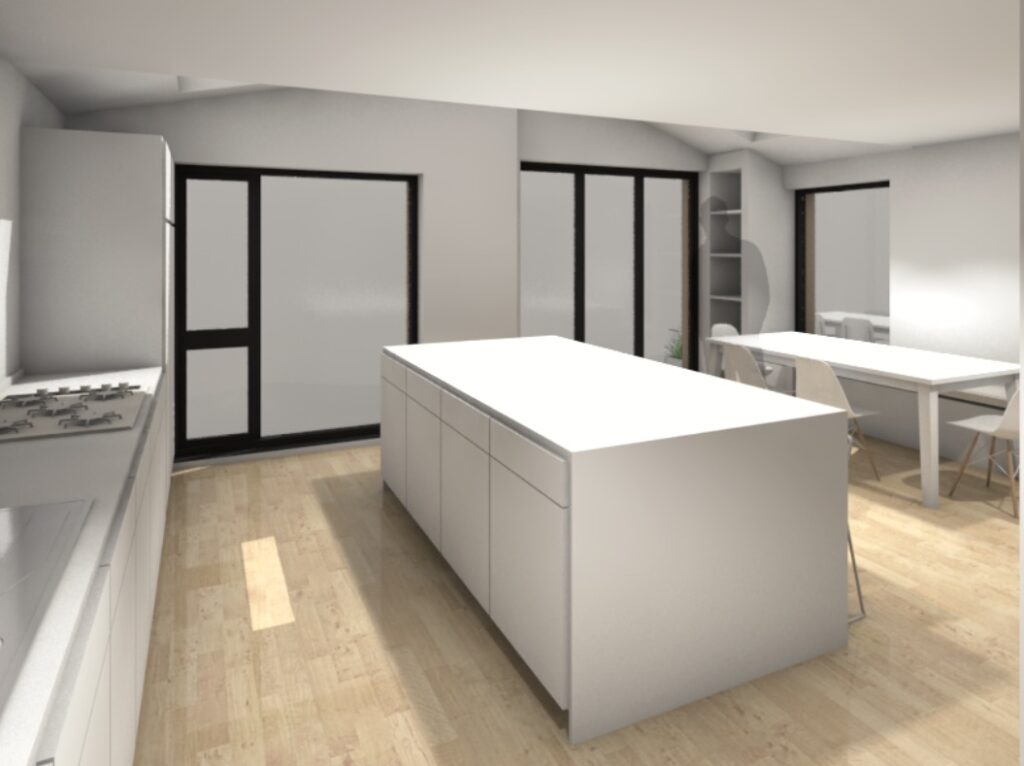
Interior views show the revised larger extent of glazing and kitchen and dining areas configured to allow the greater window area, as well as showing the roof lights and pitched roof over the dining area.
