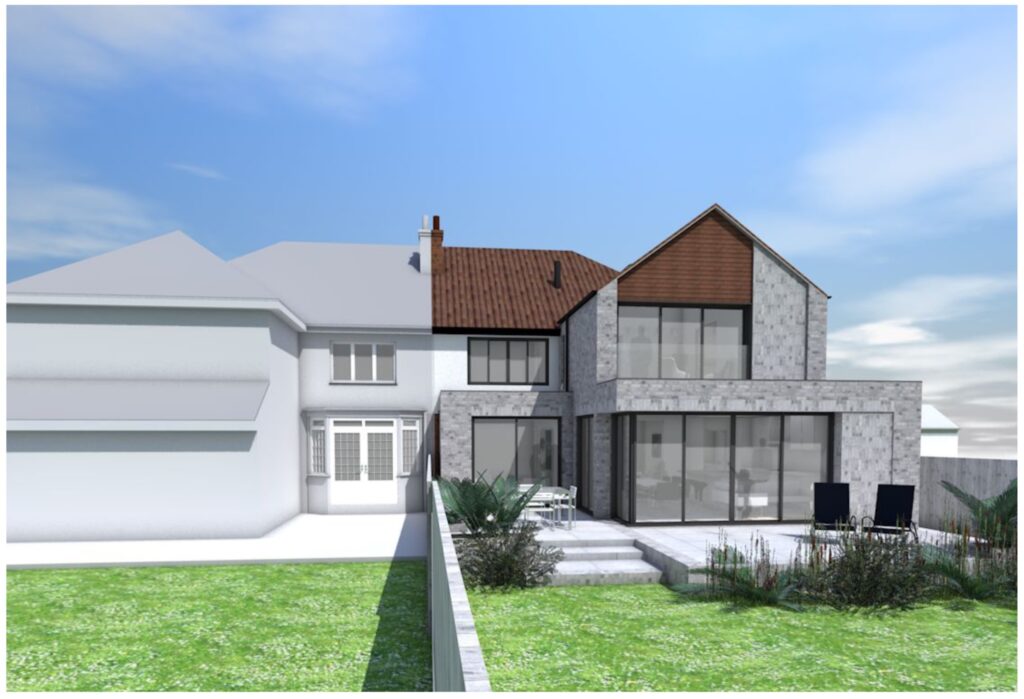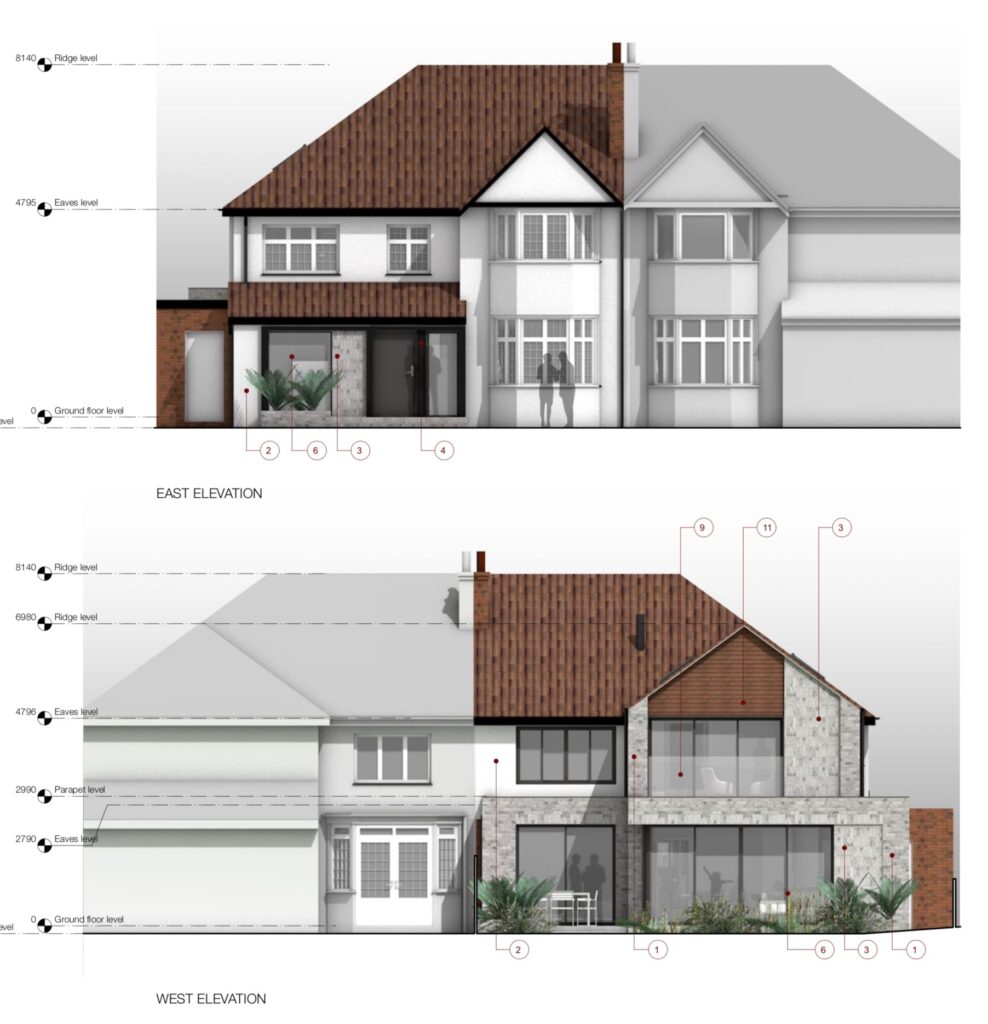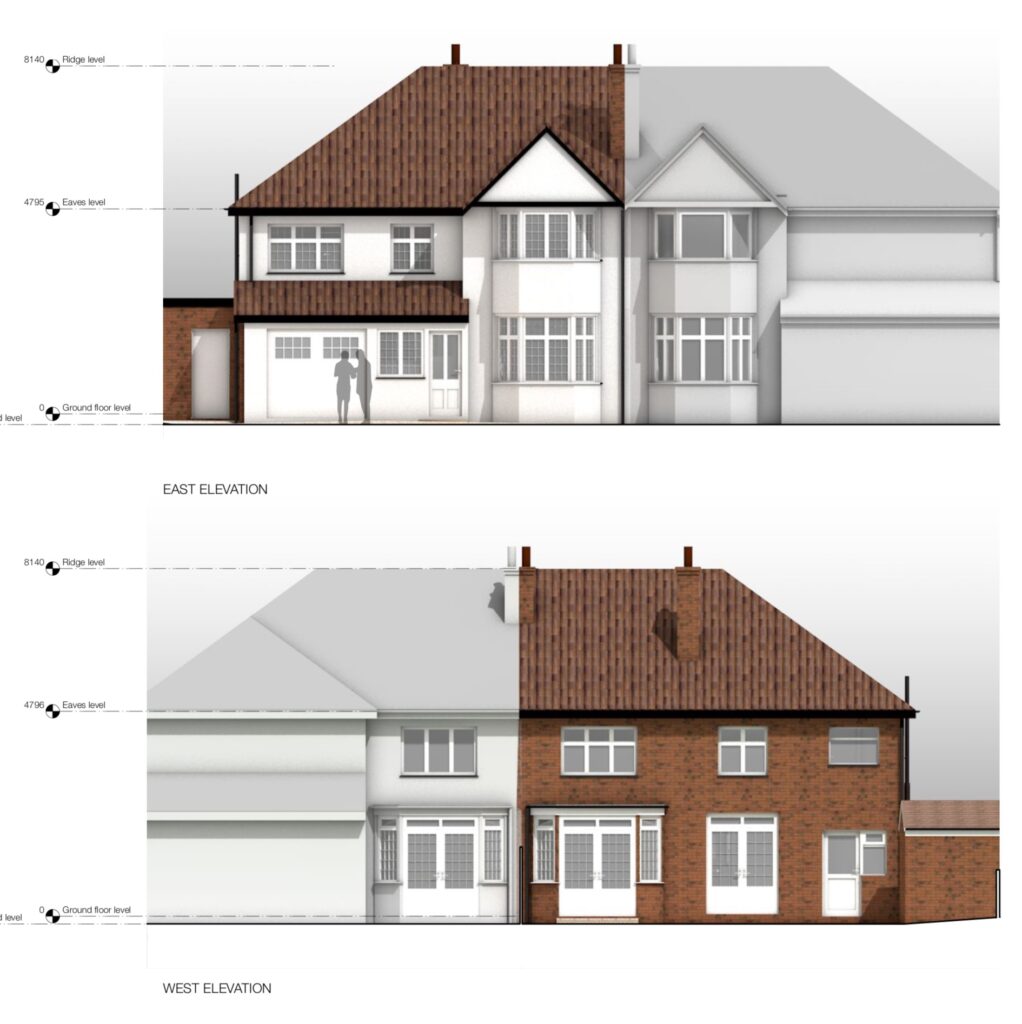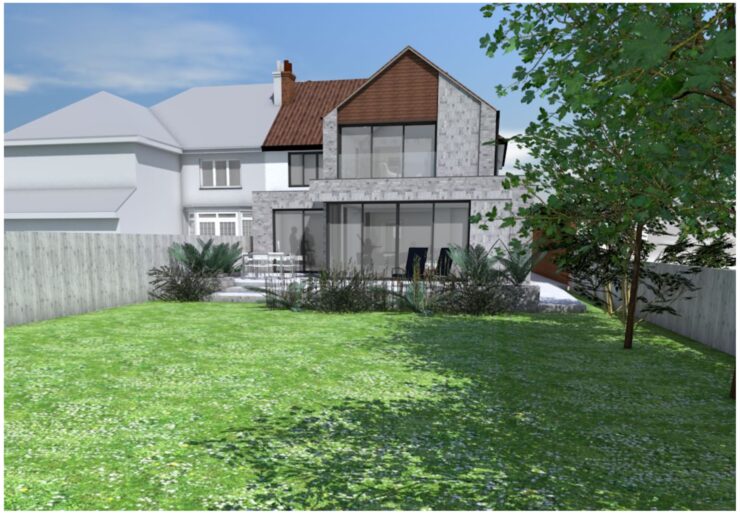After a difficult time getting through planning, even with officer support the above scheme for a two-storey rear and side extension as well as garage conversion and new ground floor frontage was been given permission last year.
The works eventually will be combined with permitted development works: a hip-to-gable conversion and rear dormer extension which have been given a Certificate of lawful development.
The new extended ground floor accommodation includes a recessed all-glass corner which opens out to the garden. A mixed grey brick compliments the existing render. Recessed stack bonded soldier course brick panels also provide additional subtle articulation of the surfaces and variation in the material patterns on the elevations. The original red brick will all be changed to render, leaving the proposed plain mixed brindle red tile as well as the existing mixed red pantile to give a colour accent. The plain tile is also used as a hanging tile detail over the master bedroom Juliette balcony.

The technical package has been completed by CoARC, and is just undergoing finishing coordination before issue ready for construction.



