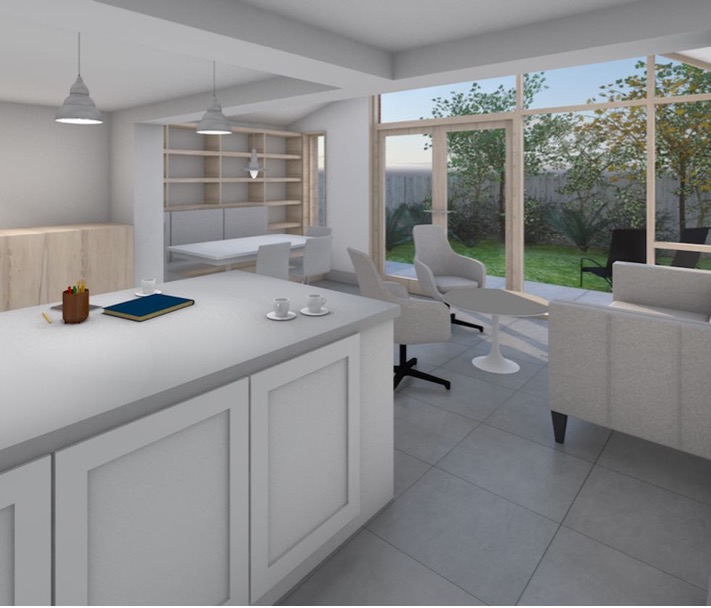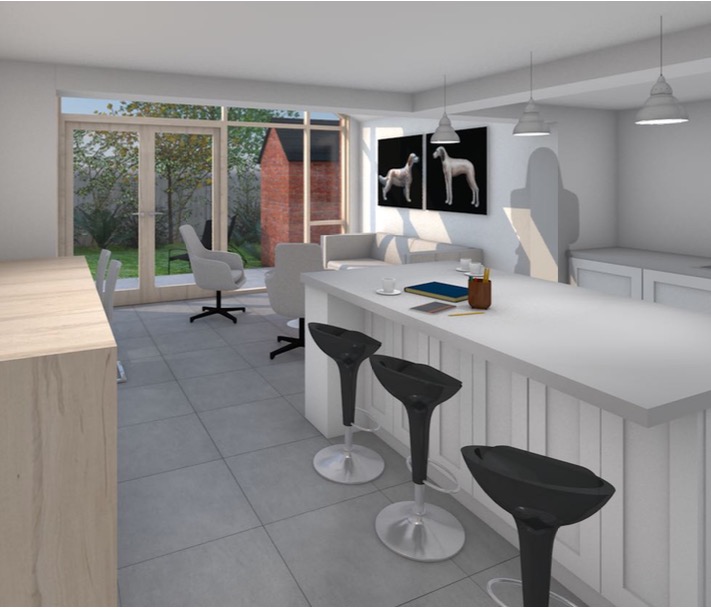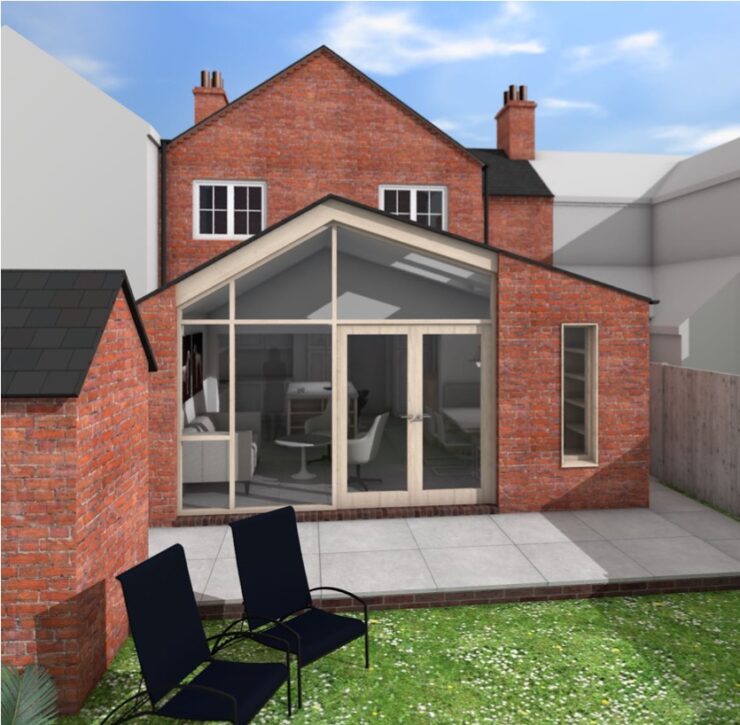Planning approval for this house extension developed by CoARC in Belbroughton was received last year. The house is situated in the Belbroughton Conservation Area, which is an area covered by Green Belt restrictions as well.
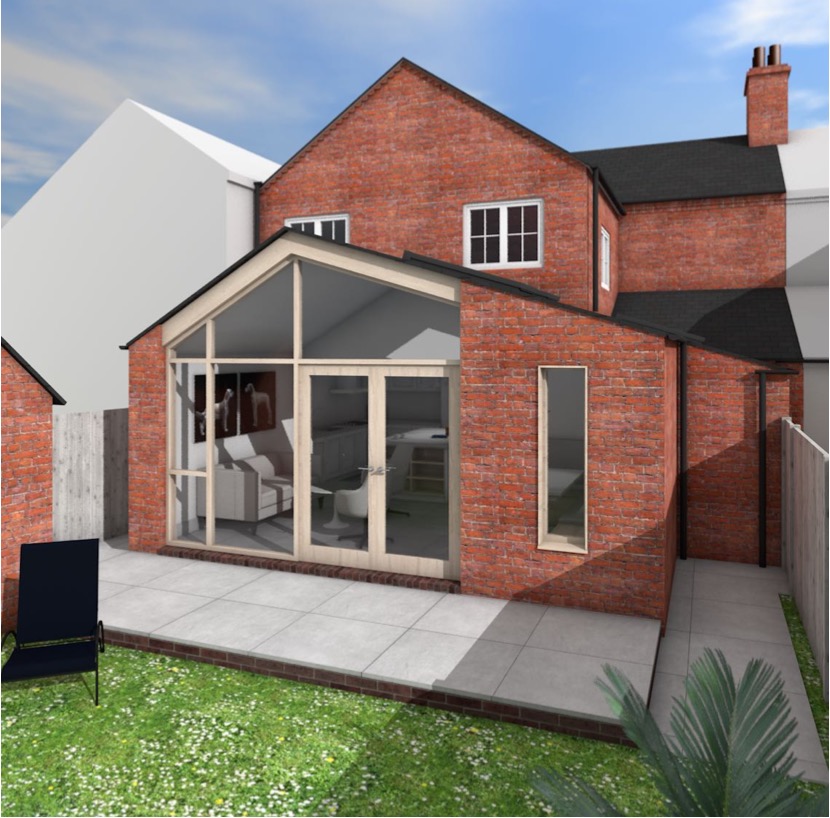
The project started on site this week, and CoARC are providing contract administration duties through the build.
This domestic project opens the kitchen and living space out into the garden, replacing and existing glass roofed and separated ‘sun room’.
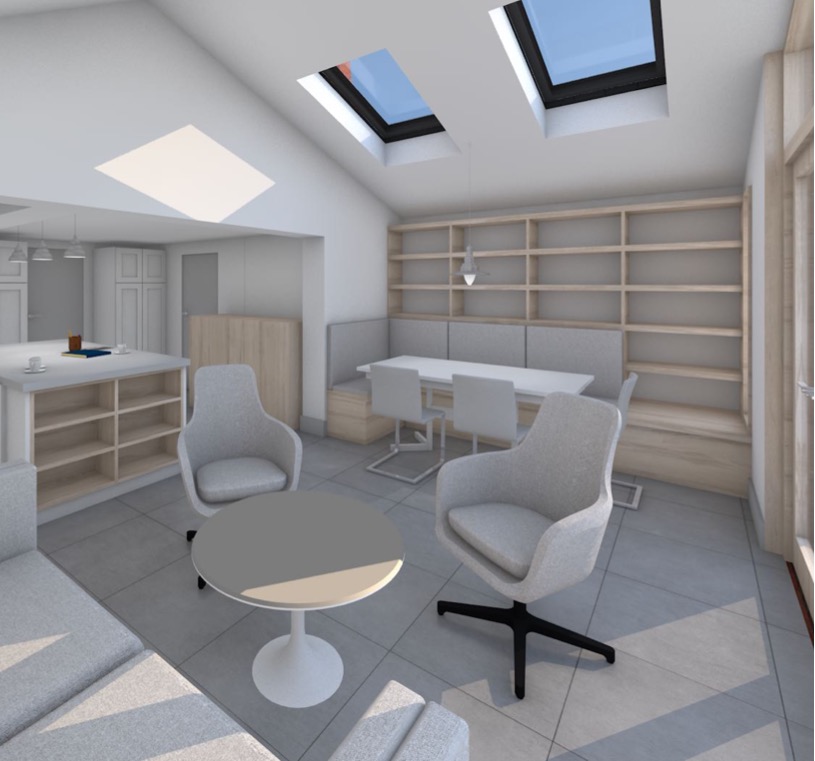
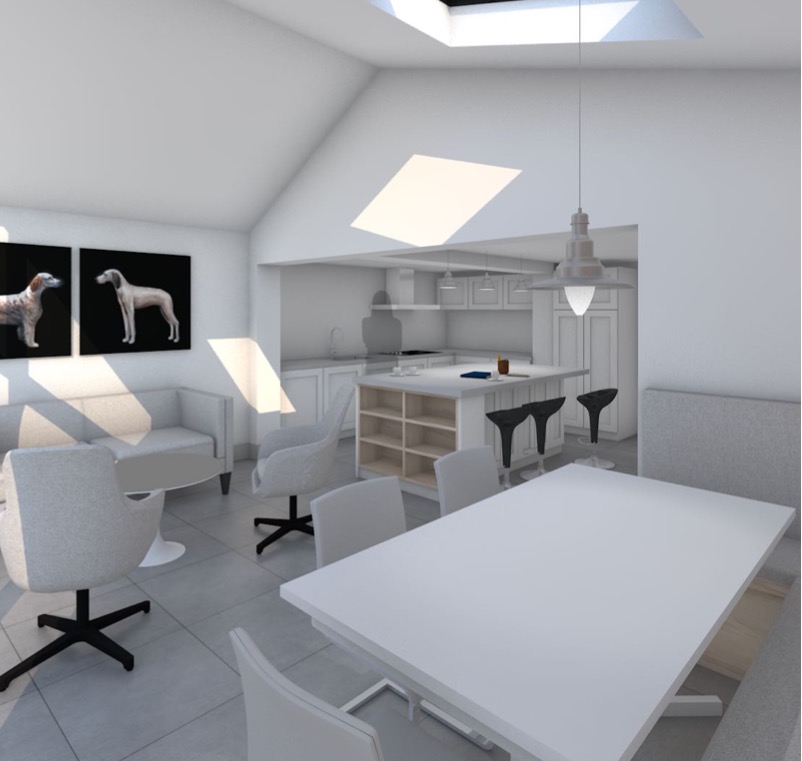
The proposed external materials are al to match the existing red brick with reclaimed bricks being used, and the natural slate roof. A proprietary additional liner is used under each line of slates where the pitch is low to enable the asymmetric gable.
The extension has a small timber lined single window that is combined with the internal timber banquette benching and storage solution.
