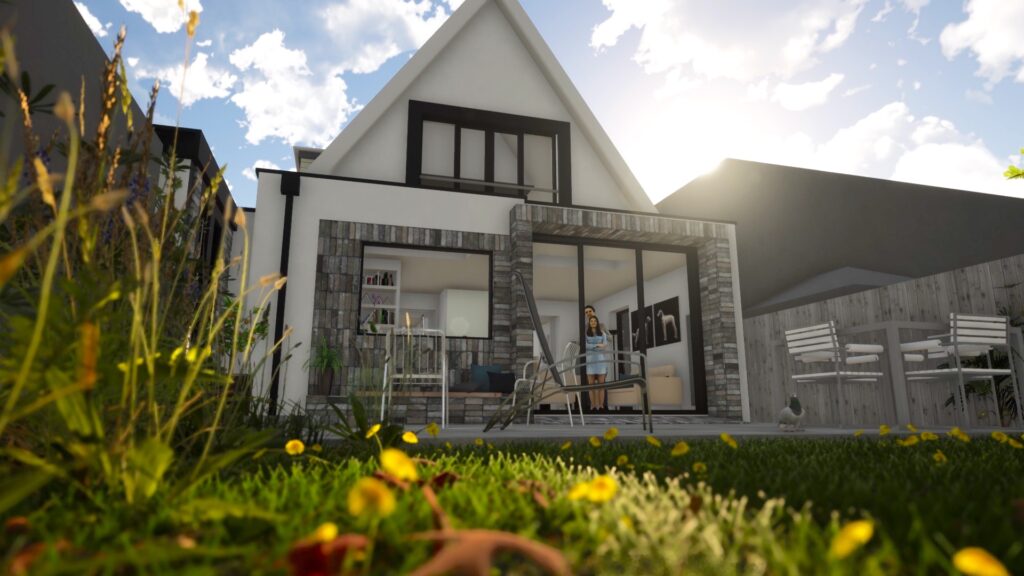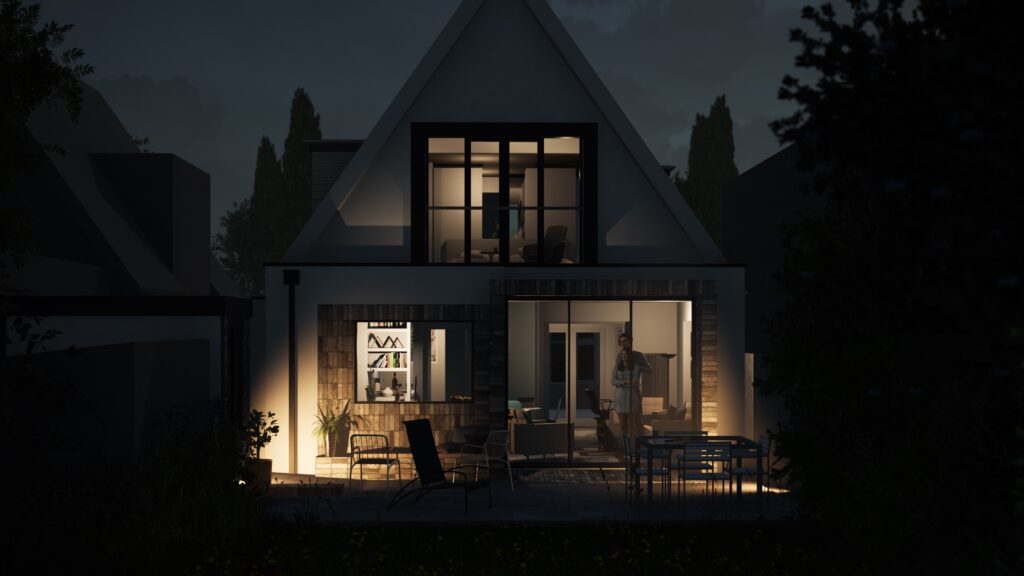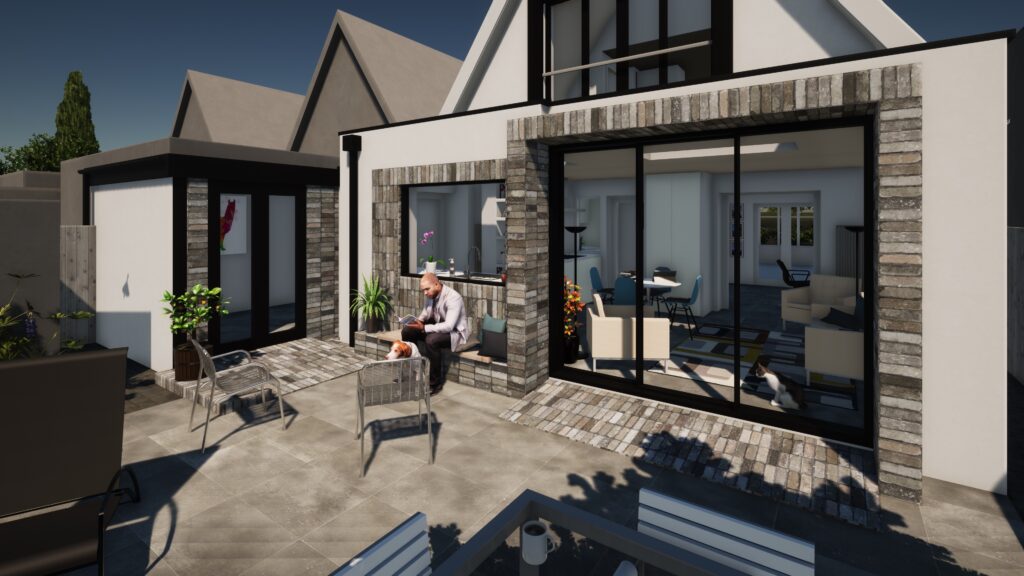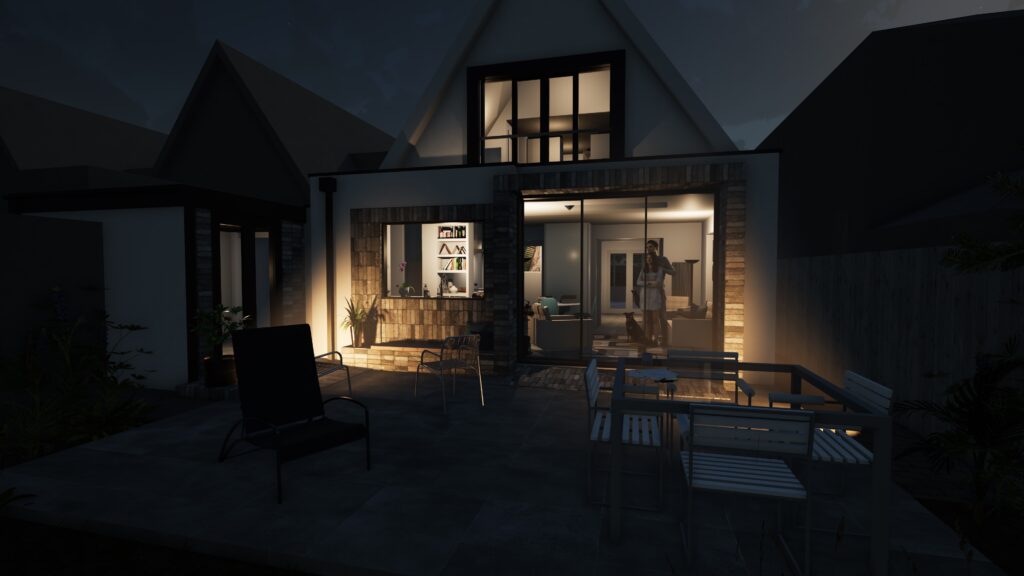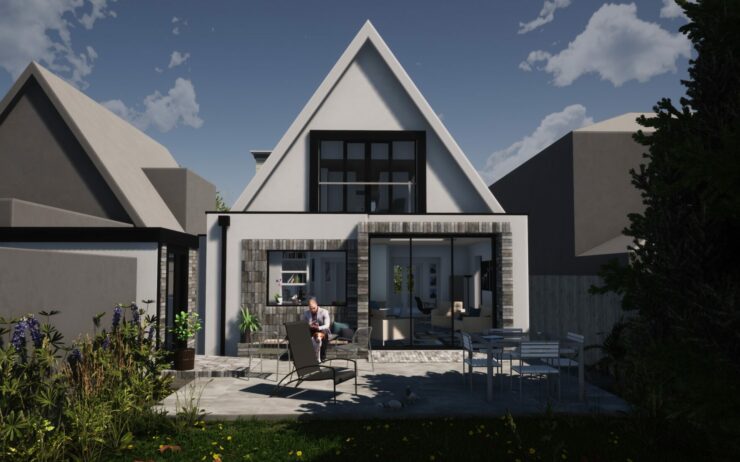Planning obtained for a two storey rear extension in Solihull. The extension increases the master bedroom on the first floor, adding a Juliet balconied full height window looking over the garden. The ground floor replaces a conservatory joining up and rearranging the ground floor accommodation whilst providing garden facing kitchen, dining and additional living space. Twin skylights, side window and garden facing window and sliding doors ensure the room is light filled in different ways as the sun progresses through the day. Internal glazed doors and sliding pocket doors provide separation when needed whilst enabling the ground floor to be visually open.
You can see a short video of the extension by day and night, by clicking on the link below the images.
