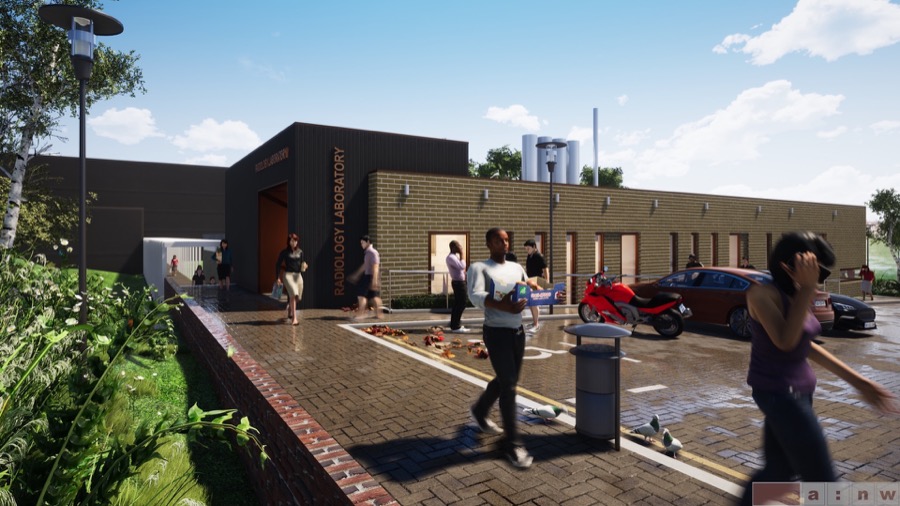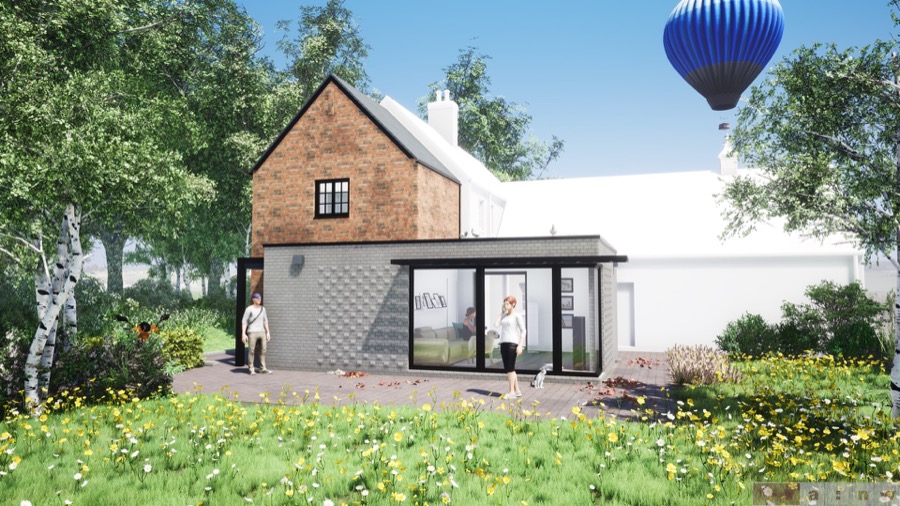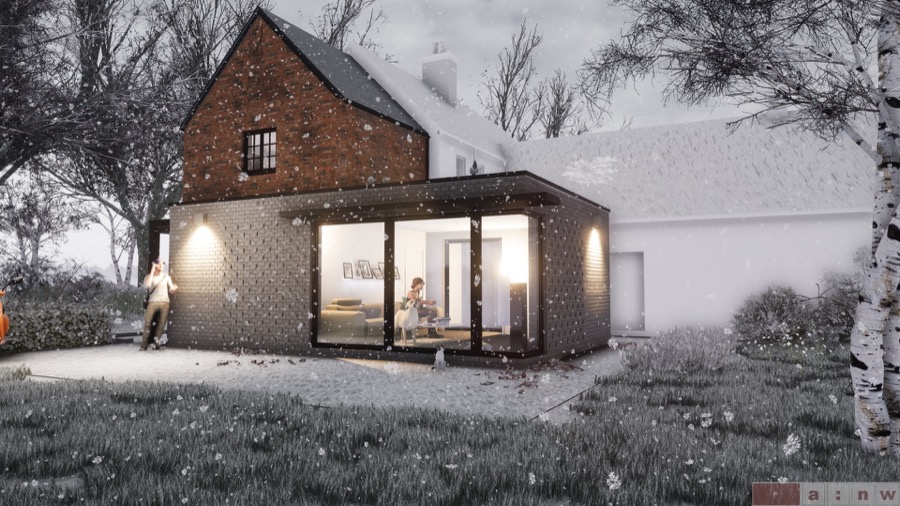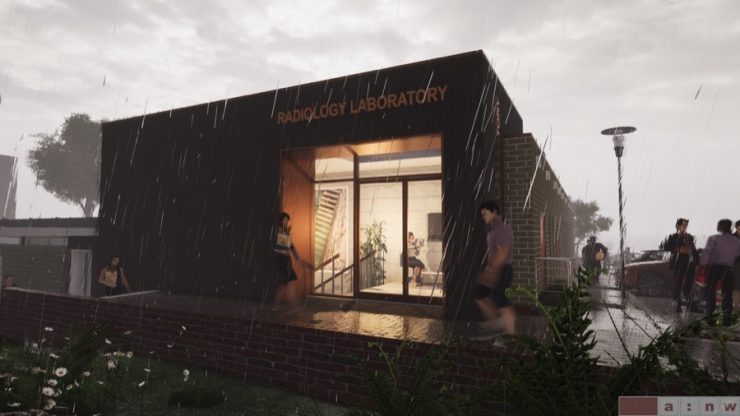
a:nw has upgraded hardware and software to look at utilising 3d visualisation, animation, VR and AR as part of a standard workflow. Utilising the BIM model created for each project the additional facilities enable visualisations at any stage of the design development of a project. The visualisations can be used for feasibility, reviewing sketch scheme options and of course as part of the presentation of the scheme to clients and stakeholders, for approvals such as planning, or for marketing purposes.

The potential the software brings to allow a better understanding of the design process by clients and project teams is an exciting prospect for projects going forward.

Early examples of the animation output can be see here:-
Garden Room
Radiology Laboratory

