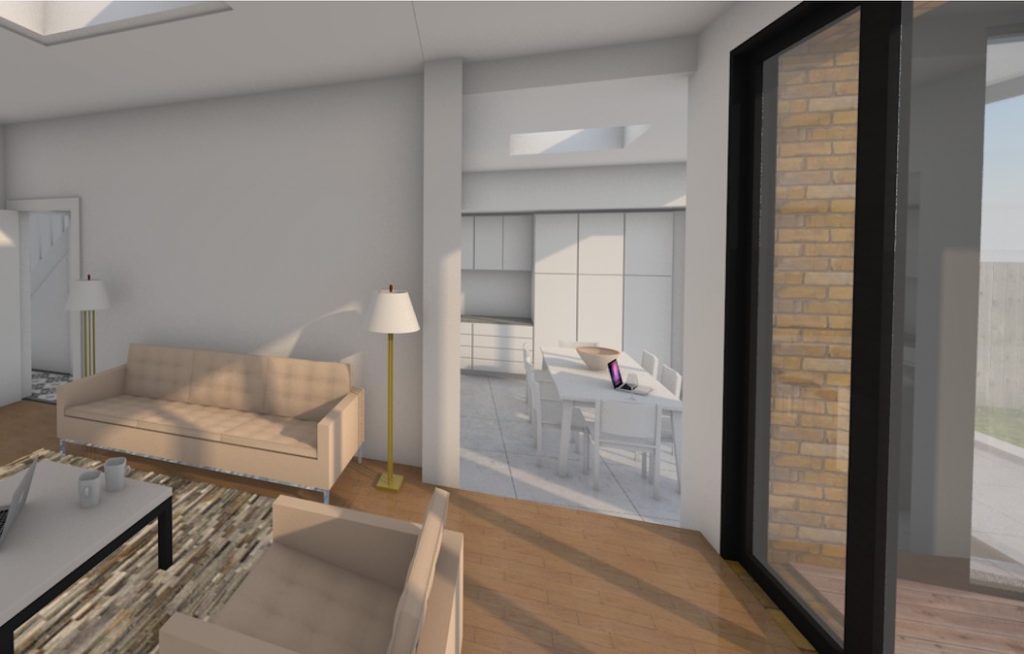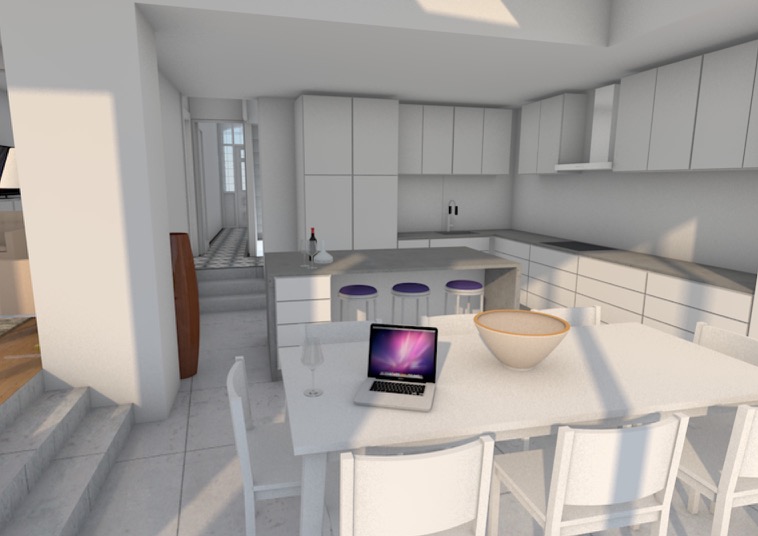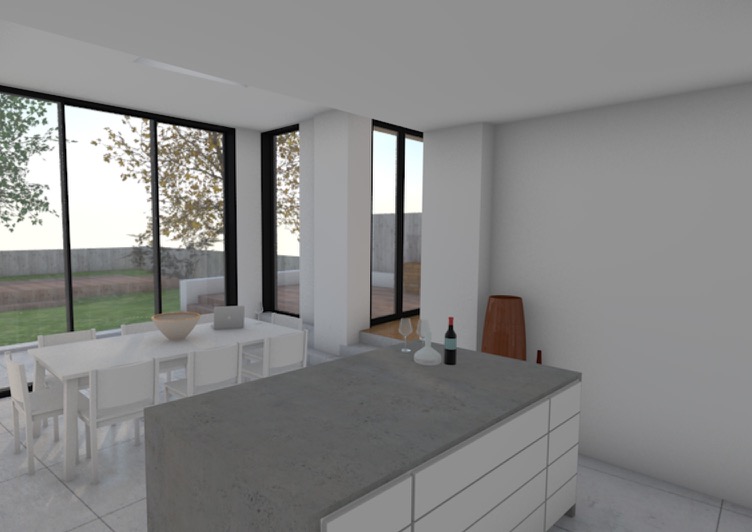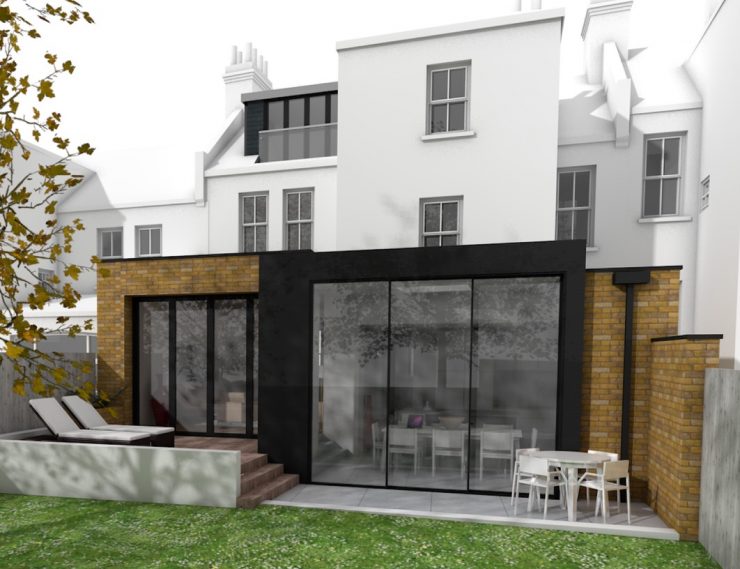Planning permission has been granted for a:nw’s scheme for the refurbishment and extension of a 4 storey double fronted Edwardian terrace house.
The private house is being renovated and reconfigured from Basement to loft with a new full width rear extension offering open plan family living with a split level. Full height sliding doors together with new roof lights ensure the rooms are well lit.
Work is due to start on site as soon as possible next year.
Rear elevation drawing.
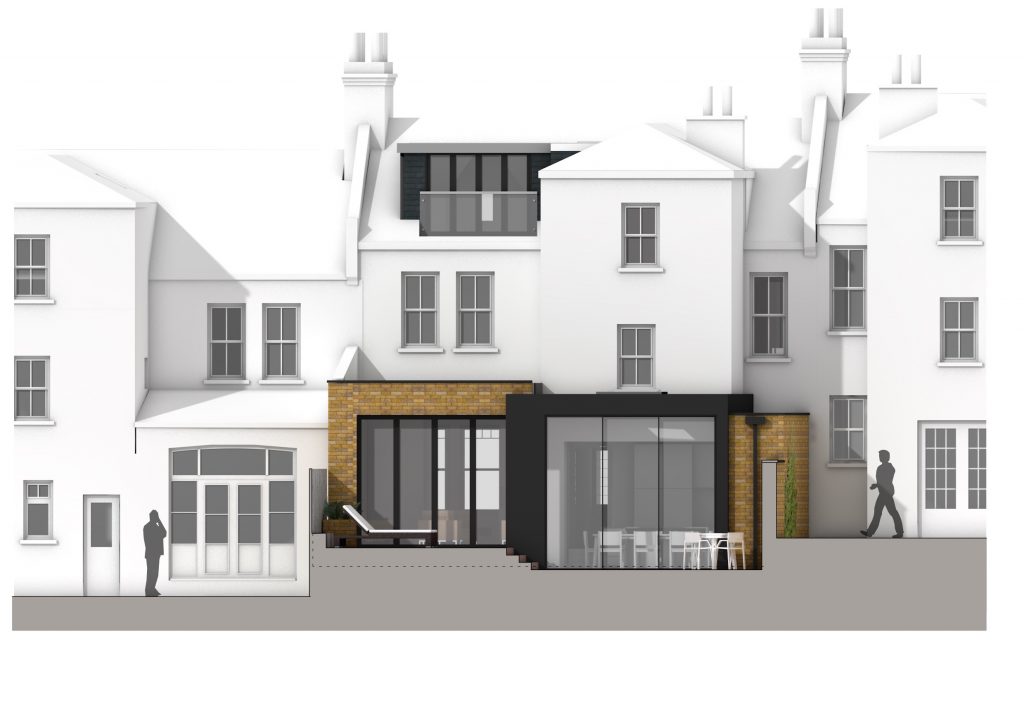
External perspectives views.
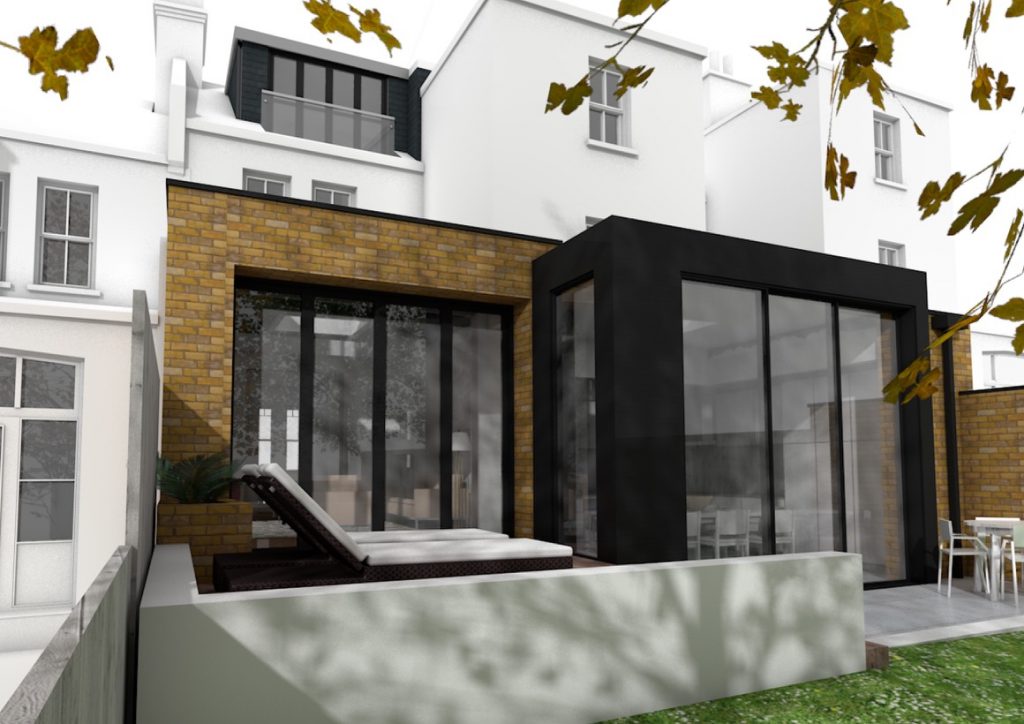
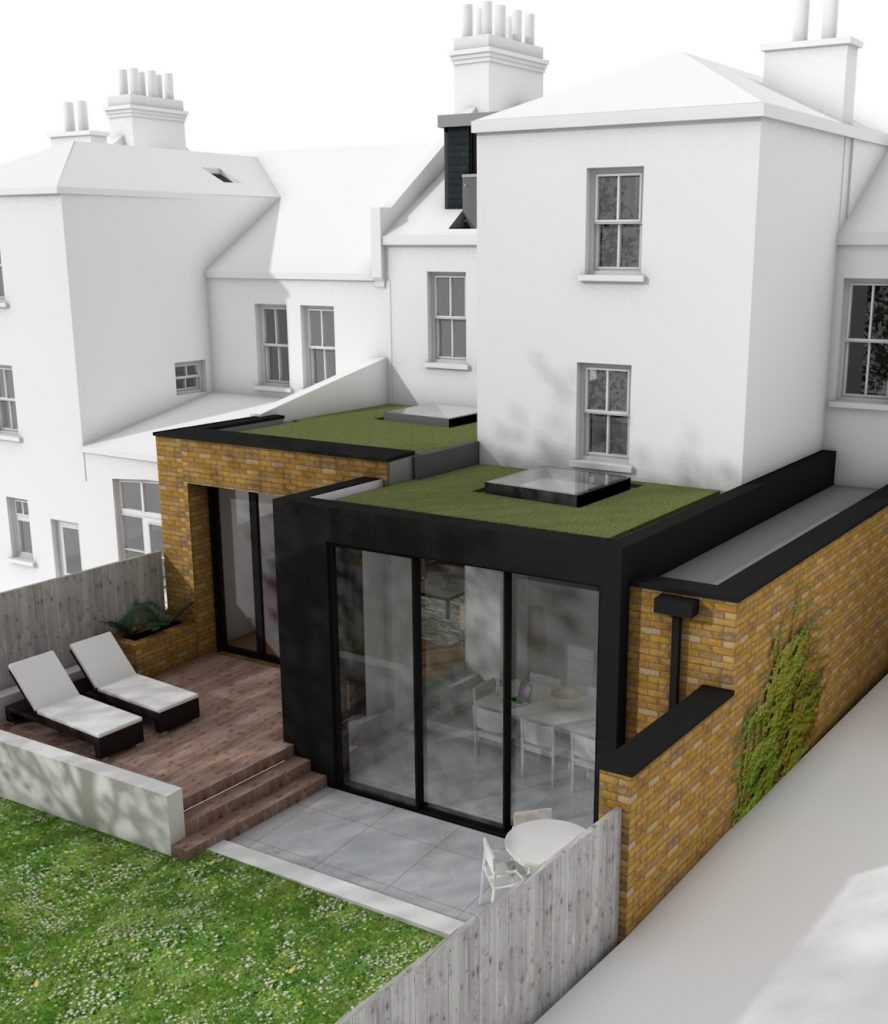
Internal Perspective views.
