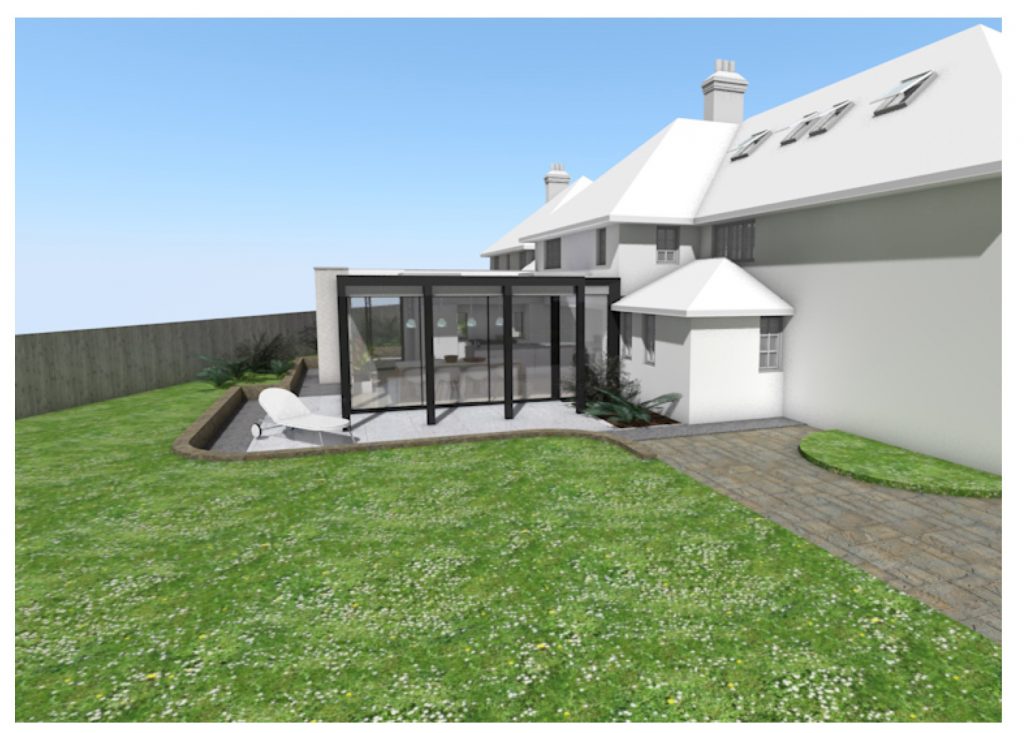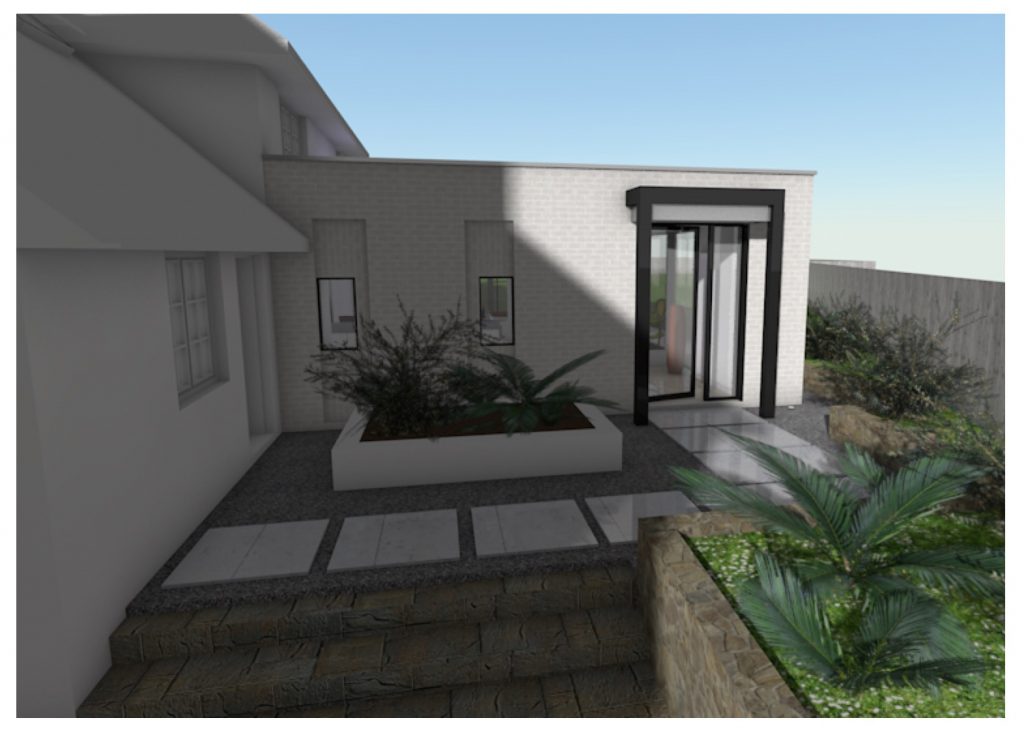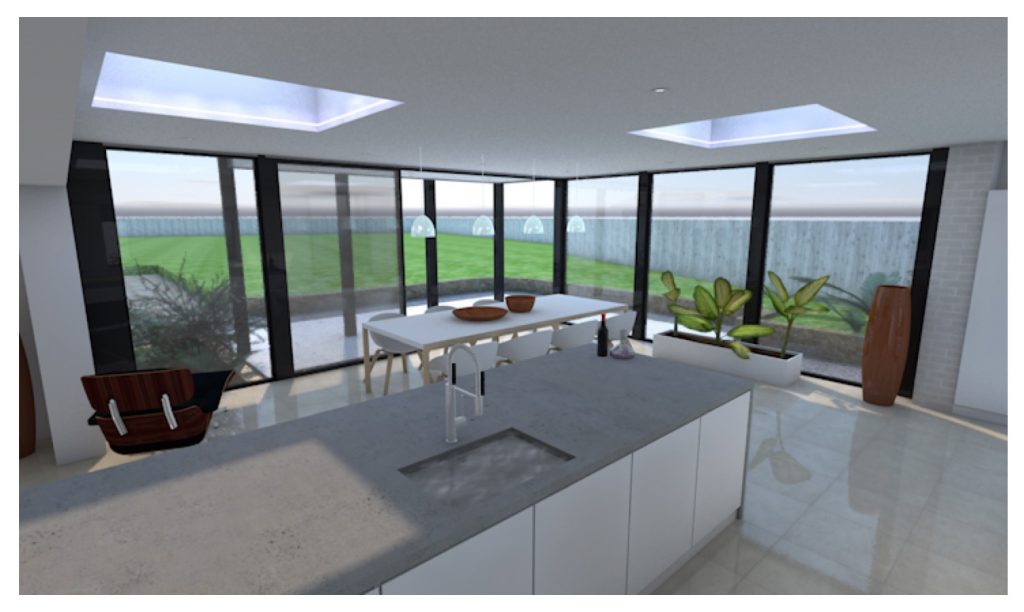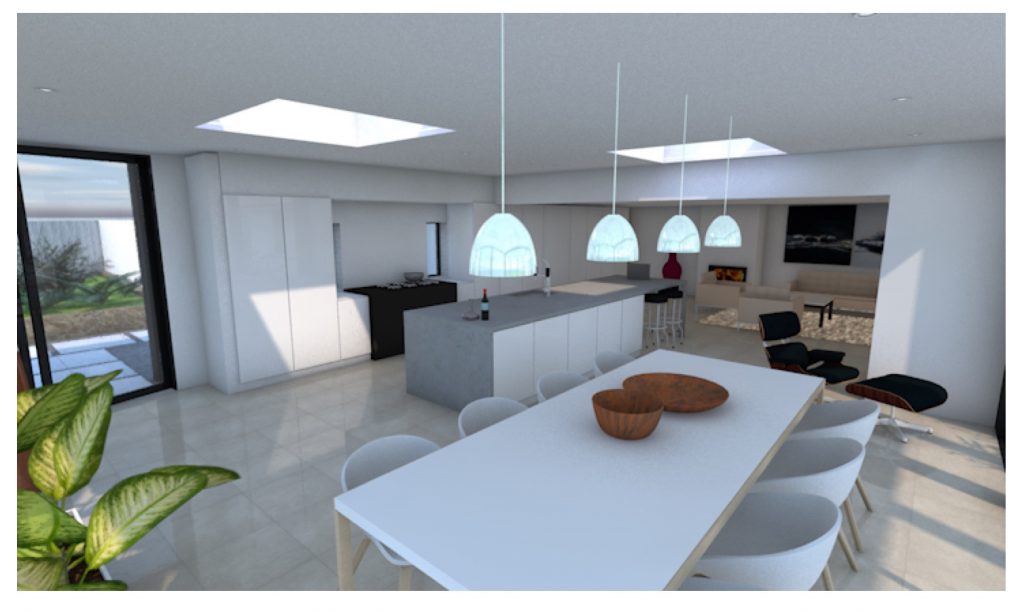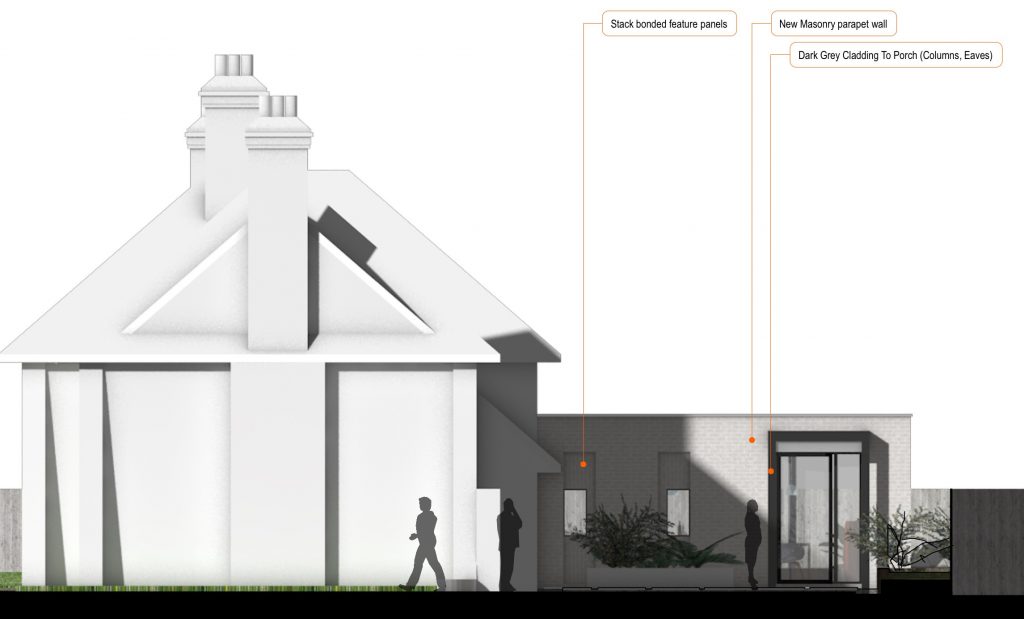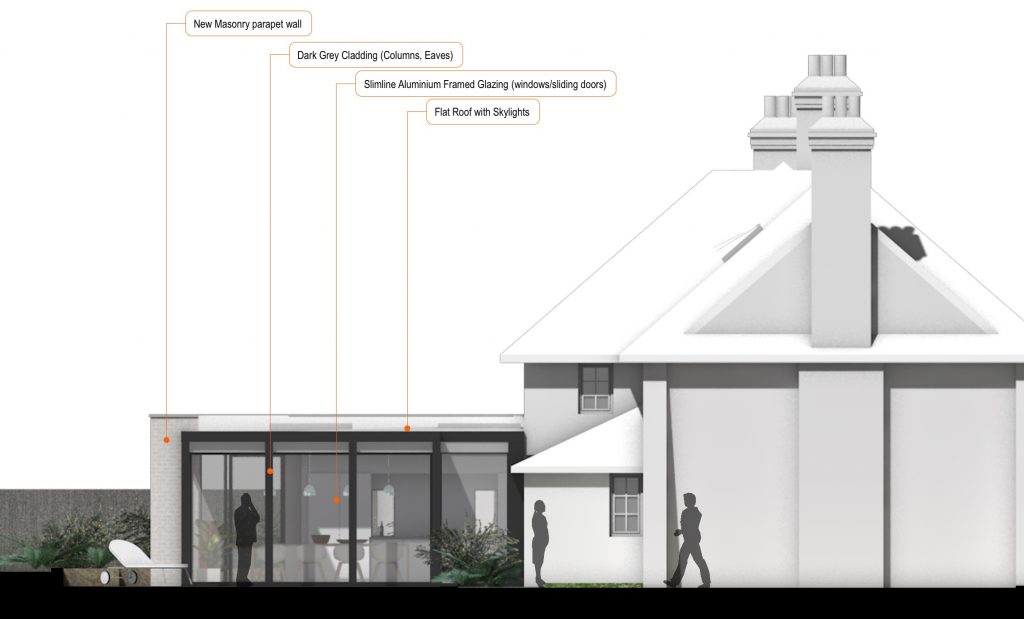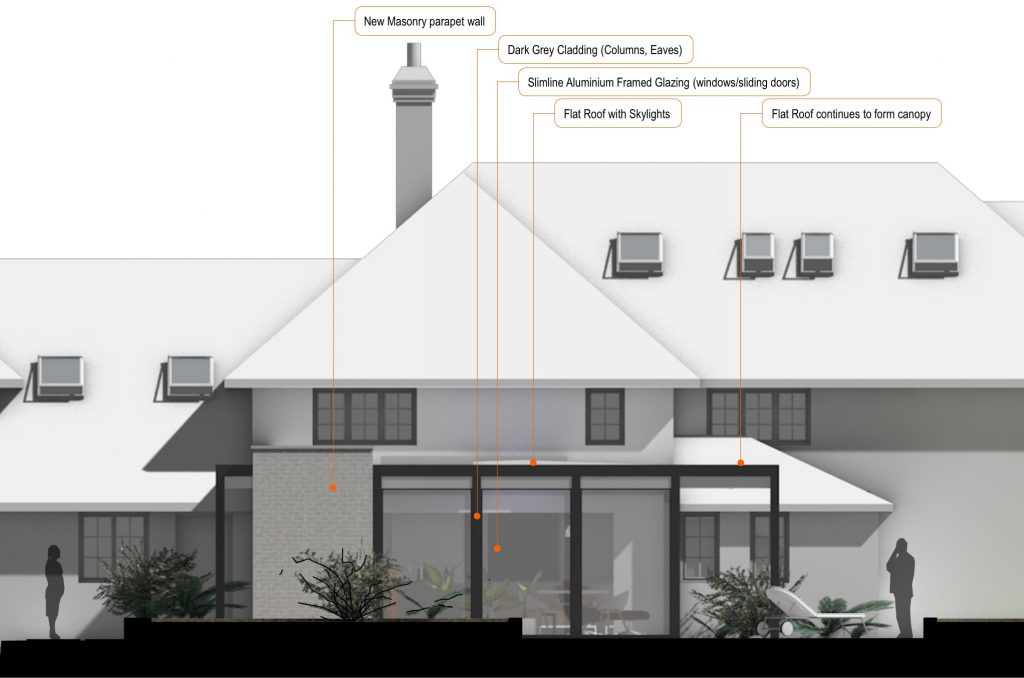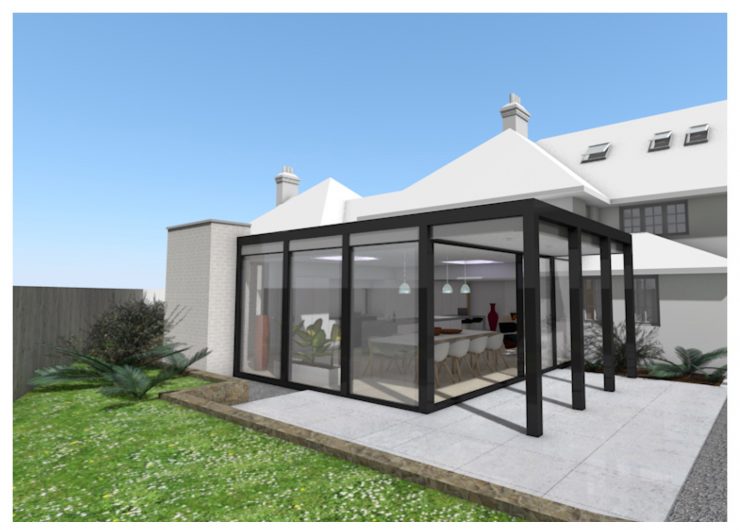A new Modern extension designed by a:nw, to an Arts and Crafts styled house has this week been granted planning permission by South Oxfordshire district council.
The new extension to the house not far from Henley on Thames, replaces an existing underused conservatory and is designed to open up the kitchen space of the house to the private gardens. The proposed exterior materials form a simple and elegant tonal palette. The spine of the extension, which houses the kitchen units, and the entrance is in white brick, whilst the open plan spaces with large sliding glass doors and the overhanging south facing canopy are articulated in dark metallic aluminium.
The images are some of the external perspective views, internal perspective views and the elevations submitted to planning.
