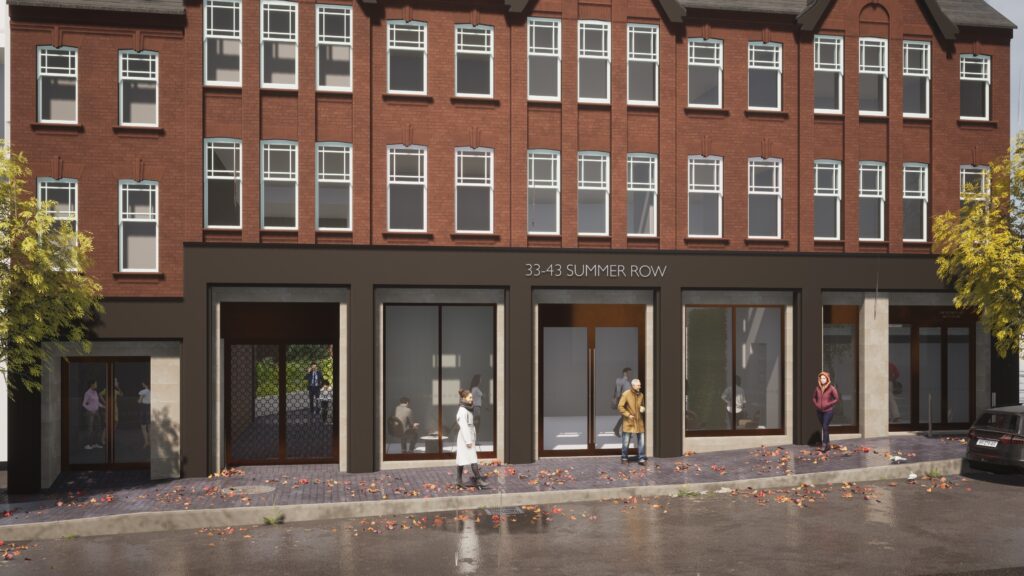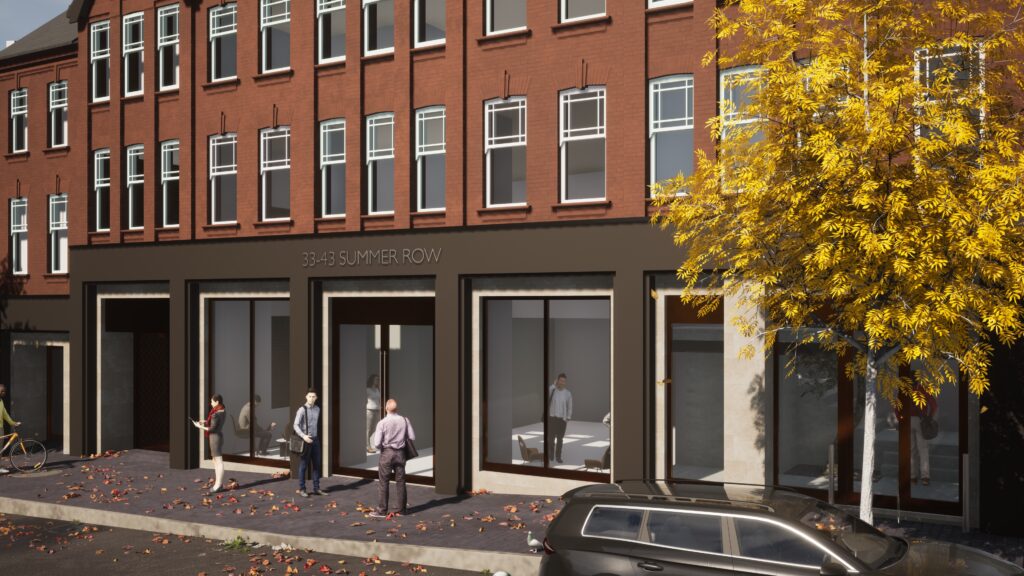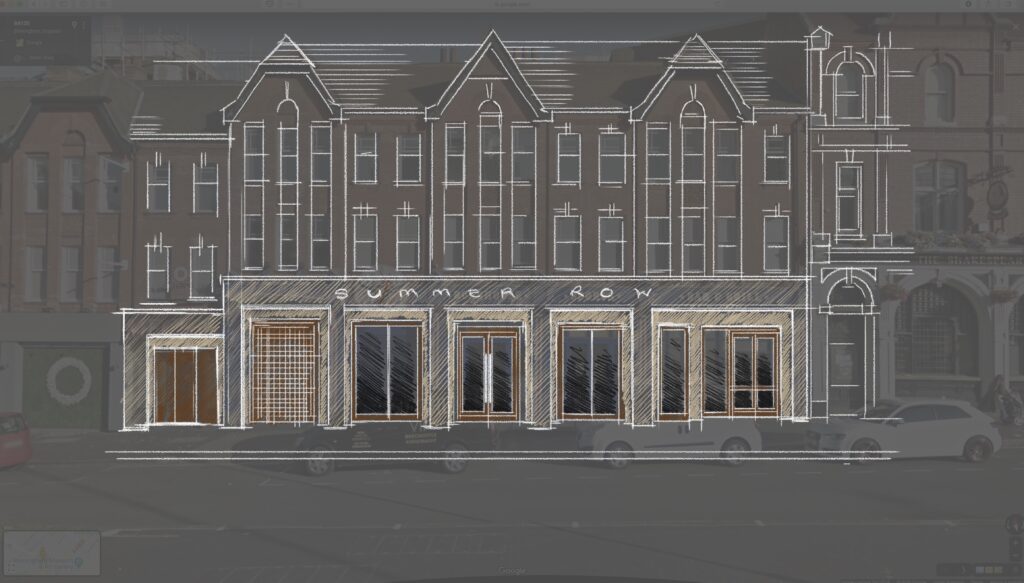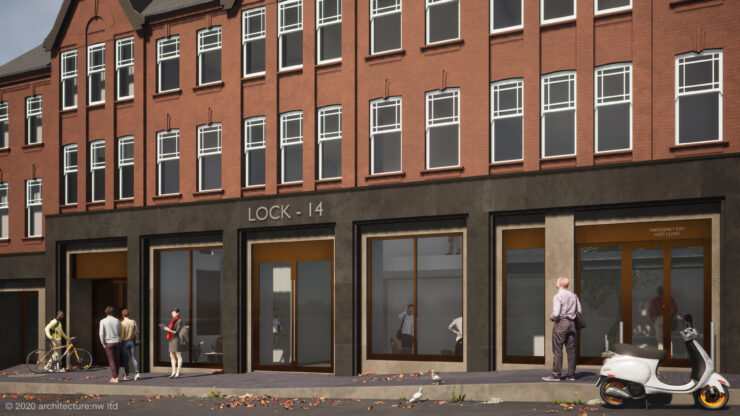Planning permission was recently given for the new frontage and internal redevelopment of the Texan Steakhouse (once Apres Bar) and the Mechu nightclub on Summer Row. a:nw has worked with Office Principles through the year to develop the scheme, achieve a successful planning application and to provide the technical detail.
The work to create the new office accommodation on 4 floors involves a first floor link between the two halves of the building; the complete replacement of the ground floor arcade facade of the Victorian frontage; internal reconfiguration on all floor levels, and a new lift being inserted from basement to third floor. The work is on site currently with contractor Office Principles, and is due for completion in 2021.
a:nw has produced the external visuals through the design process with the latest view at the head of the article and two earlier images with different materials and lettering, and the initial concept sketch below.




