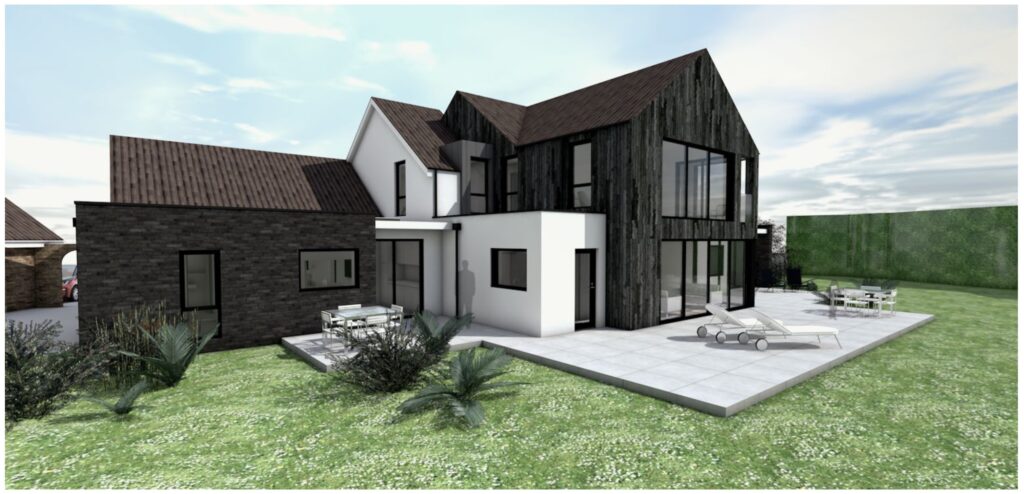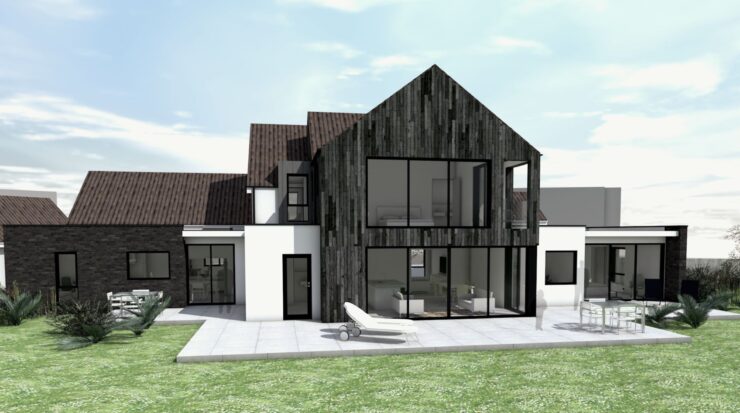Approval for this house redevelopment and extension in Solihull was received in 2022. architecture:nw were appointed in 2021 by the client after reviewing a number of possible sites with them for an existing house that could be developed and that would enable the adaptation and extension required for their family needs.
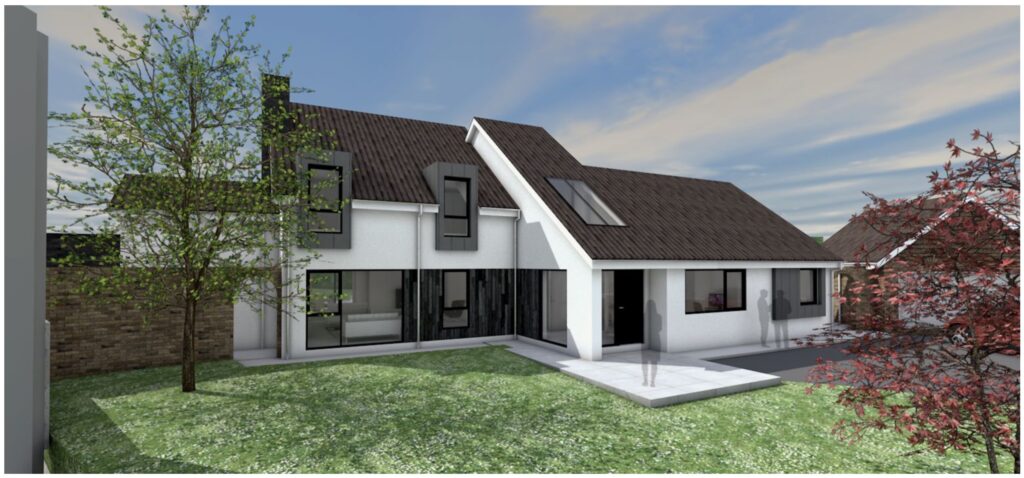
The single storey two bedroom bungalow is being developed into a a two storey residence. The emphasis on the development is towards the rear and the secluded large gardens, whereas the front development is more subdued with a rearrangement of the roofs including new dormers but otherwise is a restrained new statement of the redeveloped property.
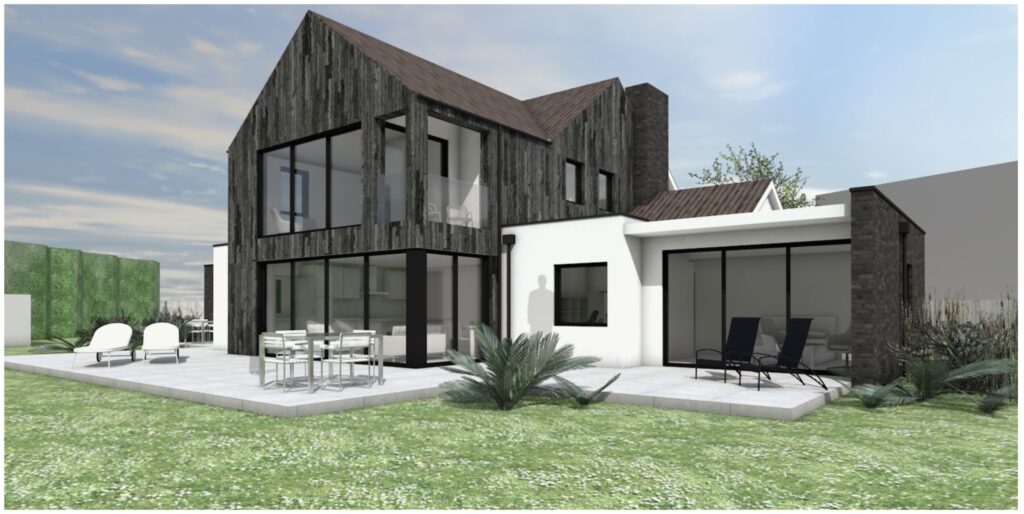
The project includes the central section of the house being extended to the rear and with a new three bedroom first floor development over including a master suite with balcony. Two single storey extensions to the side sections provide guest bedrooms, a study and further accommodation.
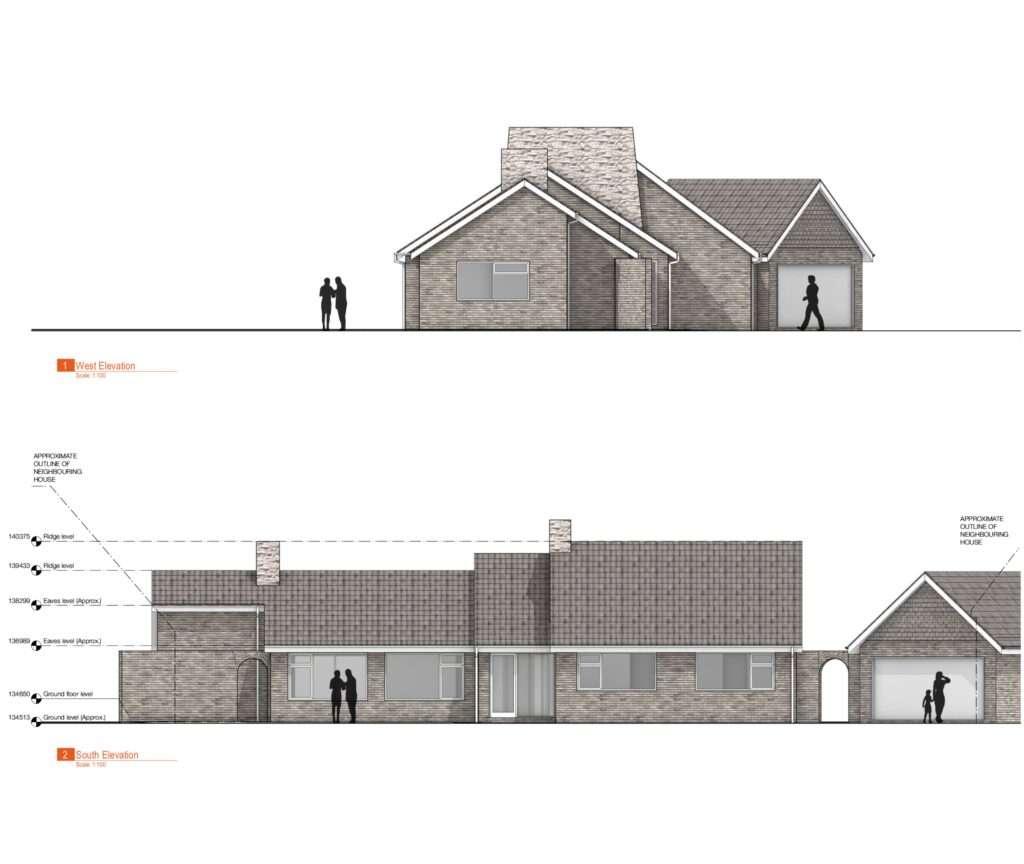
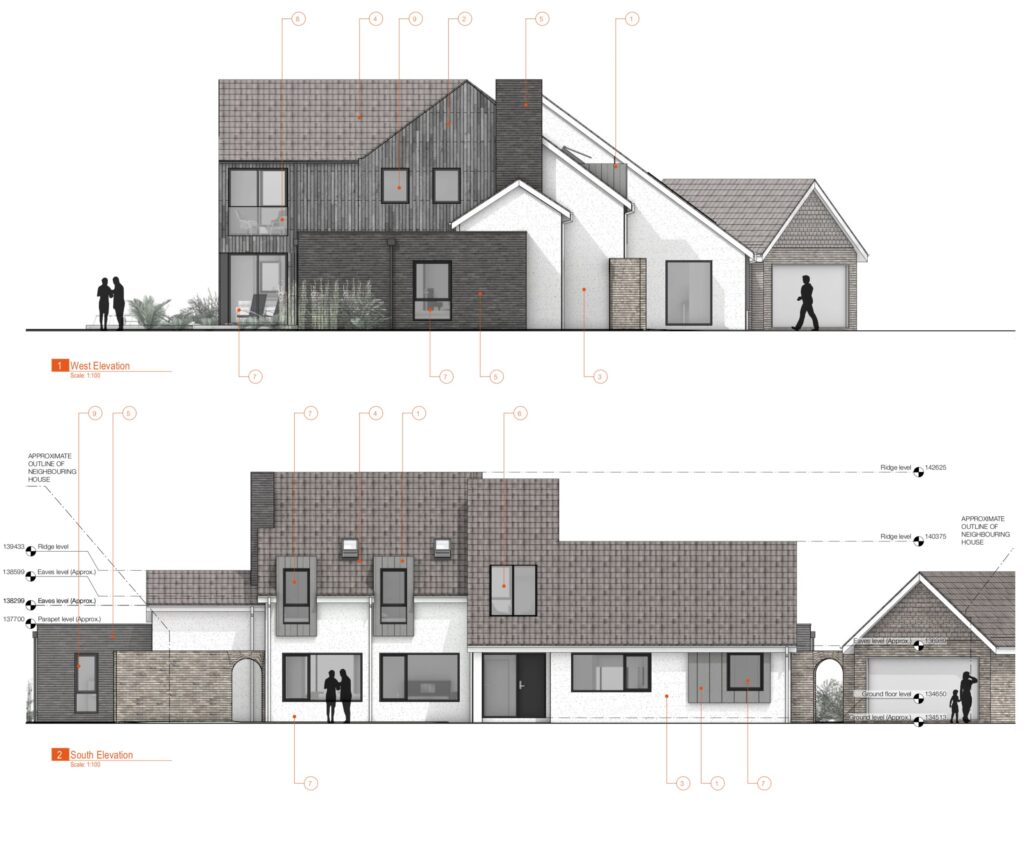
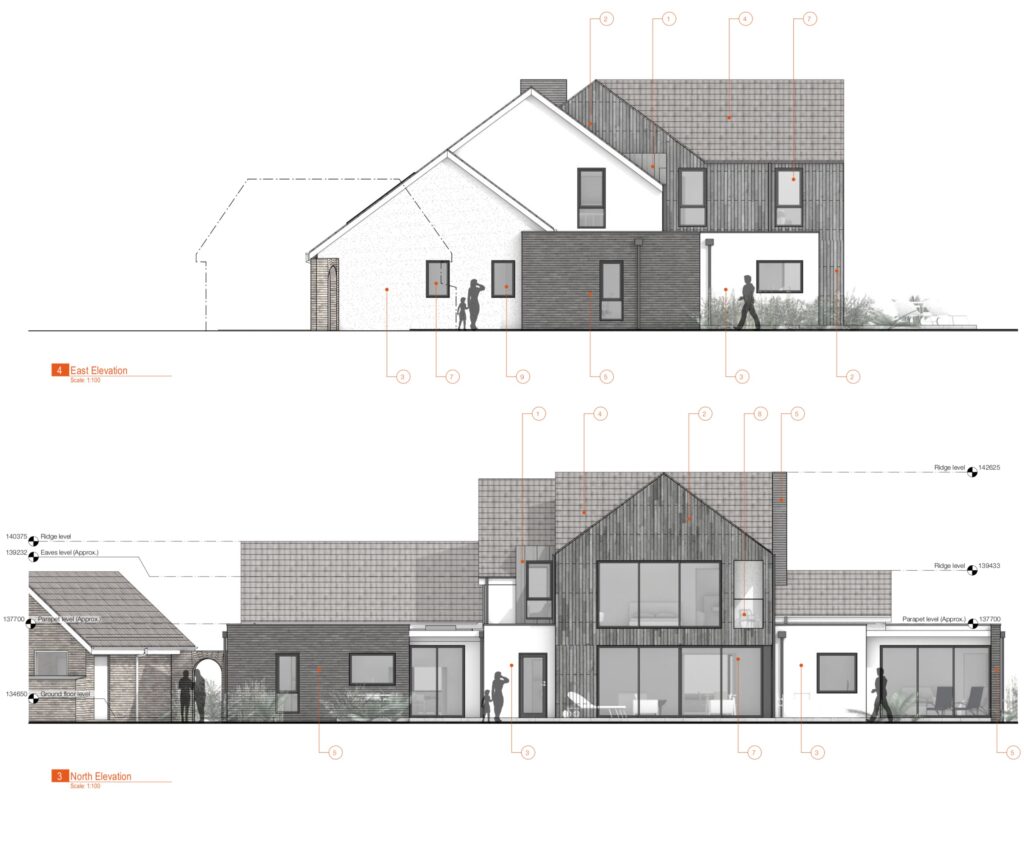
The proposed finishes of black brick, black timber cladding and white render are complimented by black grey fenestration and ZInc dormer and window details.
The project technical information has been completed by CoARC (www.coarc.co.uk). The project is due to start on site this year.
