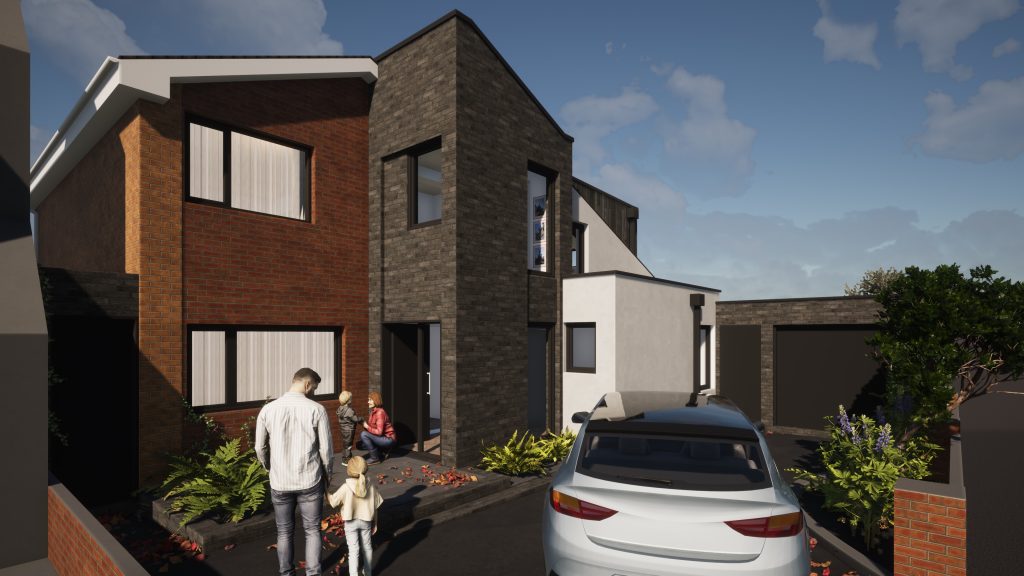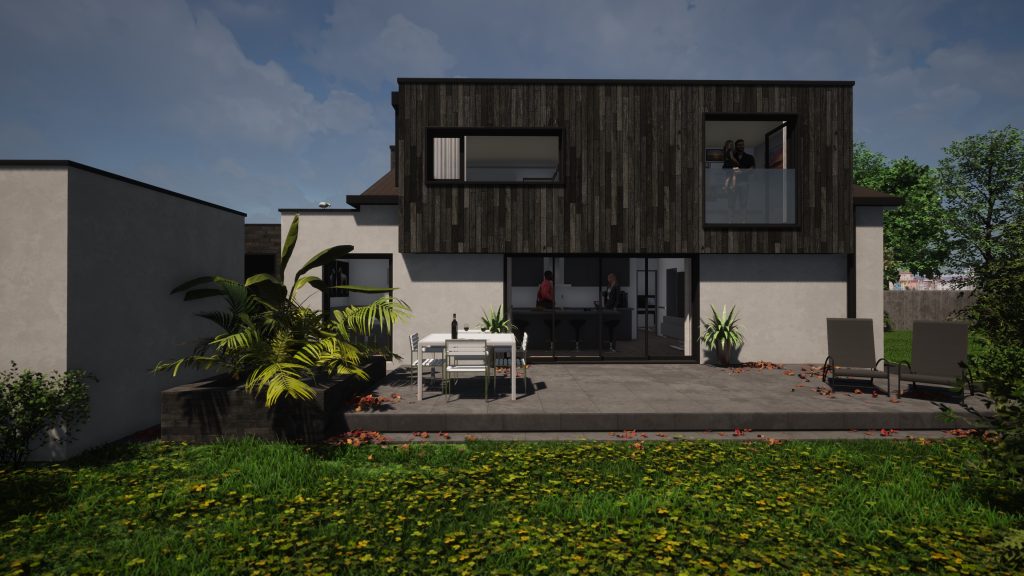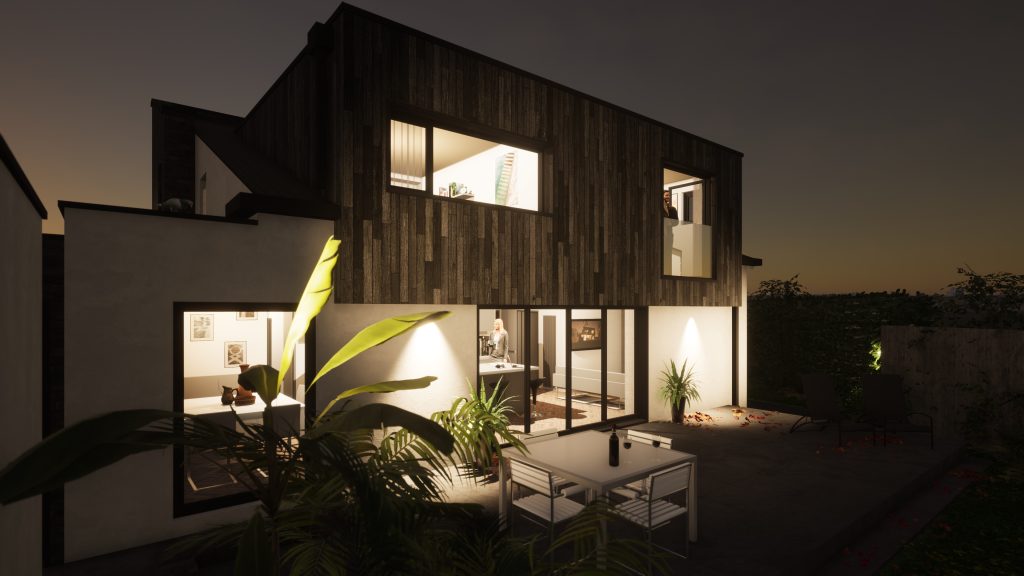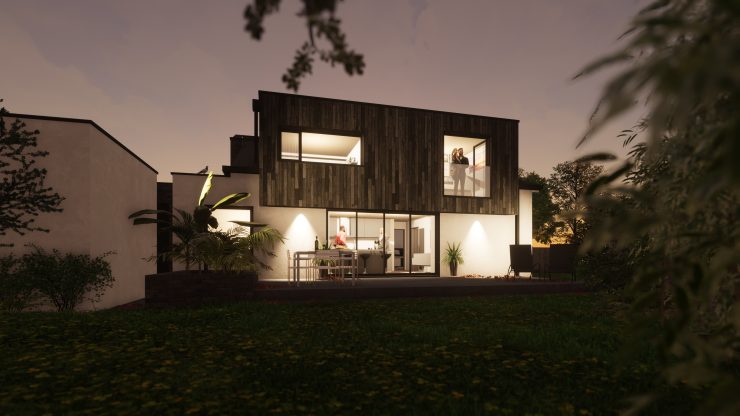architecture:nw is pleased to announce that a renovation and extension project to a detached 1970s house in Solihull was recently granted planning permission. This is one of a number of recent permissions granted in Solihull. Details of the others to follow.

The project includes extensions at the front, and to the side, improving and increasing both the ground and first floor accommodation. The ground floor accommodation is reorientated to the east and south to look on to the side garden and have the benefit of morning and day time sun.
The first floor black timber clad dormer extension creates two new bedrooms, one with an east facing Juliette balcony over the garden. At the front a new entrance is formed from the new extension and a study room is built over with a twin aspect.

The use of black brick and black timber cladding with white render ties the house into the street context which includes a number of Edwardian black timbered and white rendered frontages.
The project technical information will be completed by CoARC (www.coarc.co.uk), the joint practice formed by architecture:nw and Fleming James Architects.


