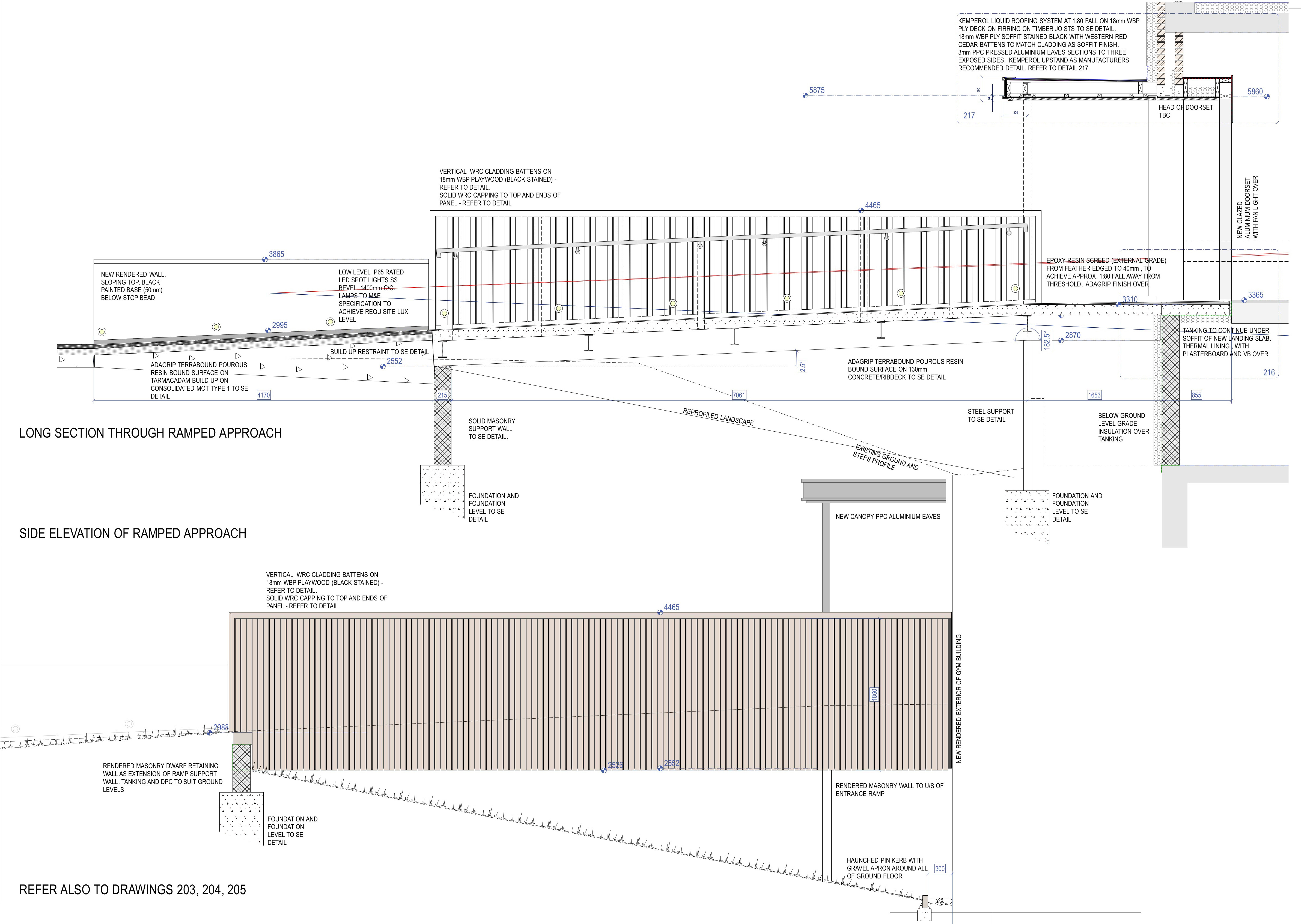Planning permission has been granted today for the development of the old university sports hall into new office accommodation for the Estates and IT Services departments. The updates to the building include an over-clad envelope, new fenestration together with a total internal refurbishment that includes a whole new mezzanine level. The new entrance to the facilities is at first floor level and is approached by a new link bridge.
a:nw have been providing architectural design support to Paragon Interiors Group.
The image is an extract from one of the construction drawings for the bridge.

